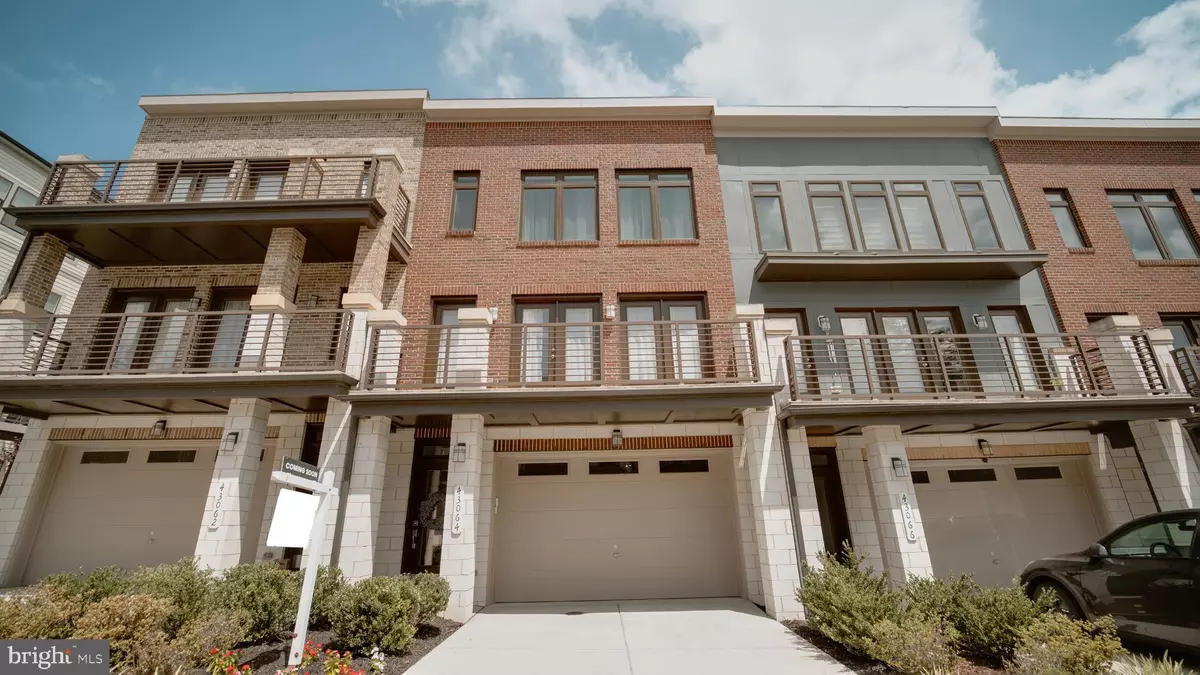Bought with Sadaf Alhooie • Keller Williams Realty
$765,000
$750,000
2.0%For more information regarding the value of a property, please contact us for a free consultation.
43064 PONY TRUCK TER Ashburn, VA 20147
3 Beds
3 Baths
2,096 SqFt
Key Details
Sold Price $765,000
Property Type Townhouse
Sub Type Interior Row/Townhouse
Listing Status Sold
Purchase Type For Sale
Square Footage 2,096 sqft
Price per Sqft $364
Subdivision Ashburn Overlook
MLS Listing ID VALO2104048
Sold Date 09/08/25
Style Other
Bedrooms 3
Full Baths 2
Half Baths 1
HOA Fees $140/mo
HOA Y/N Y
Abv Grd Liv Area 2,096
Year Built 2020
Available Date 2025-08-14
Annual Tax Amount $5,658
Tax Year 2025
Lot Size 1,742 Sqft
Acres 0.04
Property Sub-Type Interior Row/Townhouse
Source BRIGHT
Property Description
Discover this stunning 3-bedroom, 2.5-bath home in the desirable Ashburn Overlook community! Built in 2020, this residence perfectly blends style, comfort, and convenience. The open-concept design showcases a gourmet kitchen with a large island and built-in coffee nook, flowing seamlessly into the living and dining spaces—ideal for both relaxed evenings and lively gatherings. Front balcony easily accessible from the living room. The primary suite offers a custom built-in closet, while designer accent walls add warmth and character throughout.
Step outside to a spacious deck overlooking the garden area—perfect for unwinding or entertaining. Enjoy neighborhood amenities including scenic walking trails, playgrounds, a pond with turtles, and dog-friendly areas. A 3-car attached garage and HOA services—covering trash, recycling, snow removal, and community gardening—add to the ease of everyday living.
With its modern finishes, thoughtful details, and welcoming community, this home offers the perfect balance of comfort and convenience in a location you'll love. Home has been painted throughout in 2025.
Location
State VA
County Loudoun
Zoning R8
Rooms
Other Rooms Office
Interior
Hot Water Natural Gas
Heating Central
Cooling Central A/C
Equipment Built-In Microwave, Dishwasher, Disposal, Dryer, Icemaker, Oven - Wall, Refrigerator, Stove, Washer
Fireplace N
Appliance Built-In Microwave, Dishwasher, Disposal, Dryer, Icemaker, Oven - Wall, Refrigerator, Stove, Washer
Heat Source Natural Gas
Exterior
Parking Features Garage Door Opener
Garage Spaces 3.0
Amenities Available Dog Park, Jog/Walk Path, Lake, Tot Lots/Playground
Water Access N
Roof Type Composite
Accessibility None
Attached Garage 3
Total Parking Spaces 3
Garage Y
Building
Story 3
Foundation Other
Sewer Public Sewer
Water Public
Architectural Style Other
Level or Stories 3
Additional Building Above Grade, Below Grade
New Construction N
Schools
Elementary Schools Belmont Station
Middle Schools Trailside
High Schools Stone Bridge
School District Loudoun County Public Schools
Others
Senior Community No
Tax ID 115356777000
Ownership Fee Simple
SqFt Source 2096
Acceptable Financing Cash, Conventional, FHA, VA, VHDA, Other
Listing Terms Cash, Conventional, FHA, VA, VHDA, Other
Financing Cash,Conventional,FHA,VA,VHDA,Other
Special Listing Condition Standard
Read Less
Want to know what your home might be worth? Contact us for a FREE valuation!

Our team is ready to help you sell your home for the highest possible price ASAP







