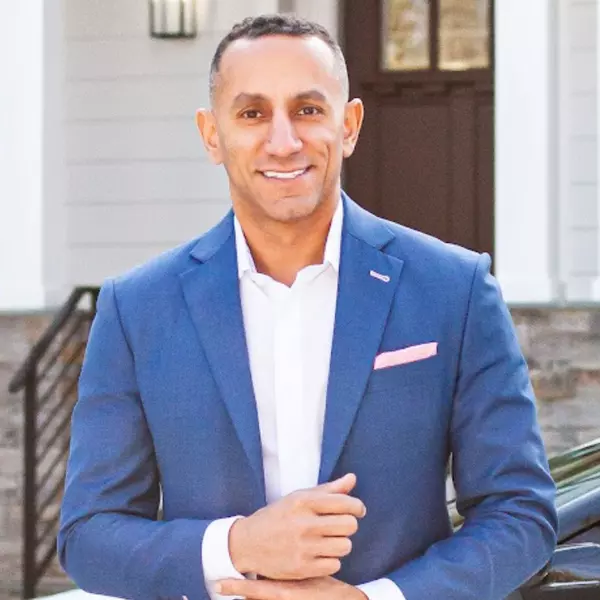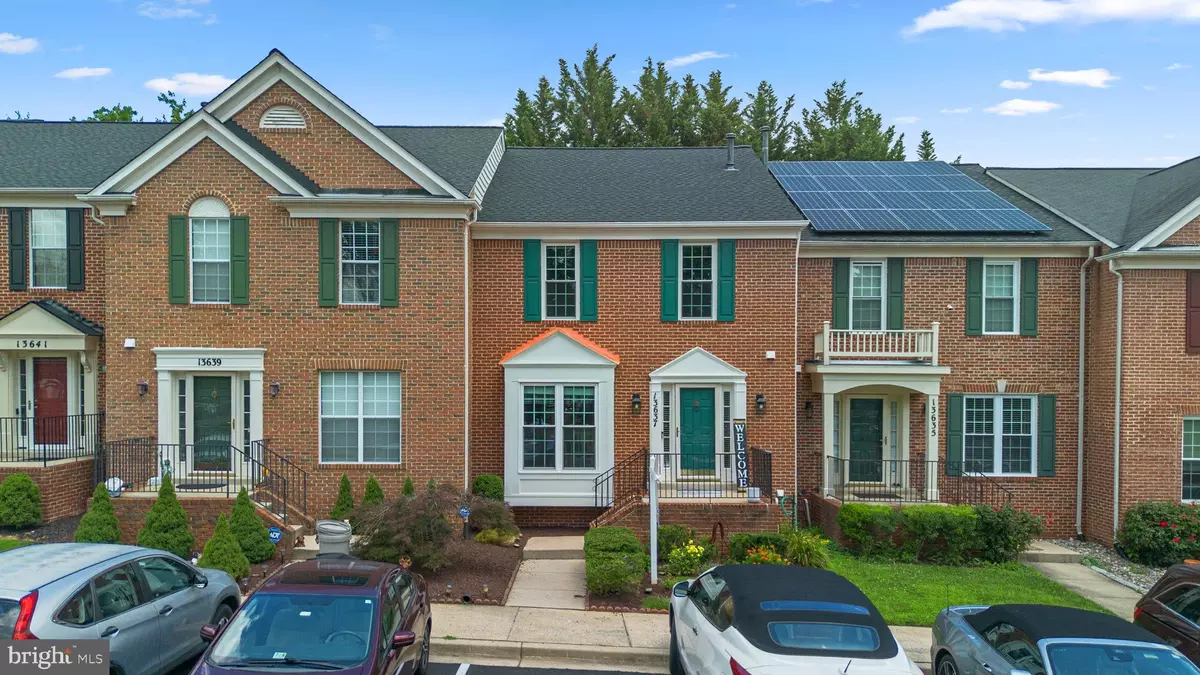Bought with Susu Chen • Douglas Realty LLC
$540,000
$525,000
2.9%For more information regarding the value of a property, please contact us for a free consultation.
13637 ANSEL TER Germantown, MD 20874
3 Beds
4 Baths
2,260 SqFt
Key Details
Sold Price $540,000
Property Type Townhouse
Sub Type Interior Row/Townhouse
Listing Status Sold
Purchase Type For Sale
Square Footage 2,260 sqft
Price per Sqft $238
Subdivision Cloppers Mill West
MLS Listing ID MDMC2189682
Sold Date 08/13/25
Style Colonial
Bedrooms 3
Full Baths 3
Half Baths 1
HOA Fees $10/mo
HOA Y/N Y
Abv Grd Liv Area 1,760
Year Built 1995
Annual Tax Amount $4,882
Tax Year 2024
Lot Size 1,760 Sqft
Acres 0.04
Property Sub-Type Interior Row/Townhouse
Source BRIGHT
Property Description
Gorgeous brick-front townhome with incredible curb appeal, offering spacious, airy living in meticulous move-in condition! Step inside to a bright and inviting main level featuring a large living room with recessed lighting, crown molding, and a sliding glass door leading to a serene deck that backs to a peaceful common area. The elegant dining room also boasts crown molding—perfect for entertaining. Enjoy cooking in the eat-in kitchen with crisp white cabinets, granite countertops, stainless steel appliances, a pantry, and a charming box bay window. A convenient powder room completes the main level. Upstairs, you'll find a generous primary bedroom with vaulted ceilings, a walk-in closet, and an en-suite bath with a double vanity, soaking tub, and a glass-enclosed shower. Two additional bedrooms, all with ceiling fans, share a hall bath with a tub/shower combo. Laundry is a breeze with a full-size stackable washer and dryer on the bedroom level. The lower level is a standout with a huge recreation room featuring a cozy gas fireplace, a versatile den with a closet, and a beautifully updated full bathroom showcasing a walk-in shower with accent tile and a glass enclosure. Additional highlights include luxury vinyl plank flooring throughout the main areas and a brand-new roof (2024). Ideally located near the community pool, tot lots, shopping, grocery stores, and public transportation. Just move right in and enjoy!
Location
State MD
County Montgomery
Zoning R200
Rooms
Other Rooms Den, Recreation Room, Bathroom 1
Basement Other
Interior
Interior Features Kitchen - Table Space, Dining Area, Bathroom - Soaking Tub, Bathroom - Stall Shower, Bathroom - Tub Shower, Ceiling Fan(s), Combination Dining/Living, Crown Moldings, Floor Plan - Open, Kitchen - Eat-In, Pantry, Recessed Lighting, Skylight(s), Sprinkler System, Upgraded Countertops, Walk-in Closet(s), Window Treatments
Hot Water Natural Gas
Heating Forced Air
Cooling Central A/C
Flooring Luxury Vinyl Plank, Laminate Plank
Equipment Dishwasher, Disposal, Dryer, Stove, Washer, Built-In Microwave, Built-In Range, Dryer - Front Loading, Exhaust Fan, Icemaker, Refrigerator, Stainless Steel Appliances, Washer - Front Loading
Fireplace N
Appliance Dishwasher, Disposal, Dryer, Stove, Washer, Built-In Microwave, Built-In Range, Dryer - Front Loading, Exhaust Fan, Icemaker, Refrigerator, Stainless Steel Appliances, Washer - Front Loading
Heat Source Natural Gas
Laundry Upper Floor
Exterior
Exterior Feature Deck(s)
Amenities Available Tot Lots/Playground, Swimming Pool
Water Access N
Accessibility None
Porch Deck(s)
Garage N
Building
Story 3
Foundation Slab
Sewer Public Sewer
Water Public
Architectural Style Colonial
Level or Stories 3
Additional Building Above Grade, Below Grade
Structure Type Vaulted Ceilings
New Construction N
Schools
High Schools Northwest
School District Montgomery County Public Schools
Others
HOA Fee Include Common Area Maintenance,Lawn Maintenance,Pool(s),Snow Removal
Senior Community No
Tax ID 160603064224
Ownership Fee Simple
SqFt Source Assessor
Special Listing Condition Standard
Read Less
Want to know what your home might be worth? Contact us for a FREE valuation!

Our team is ready to help you sell your home for the highest possible price ASAP






