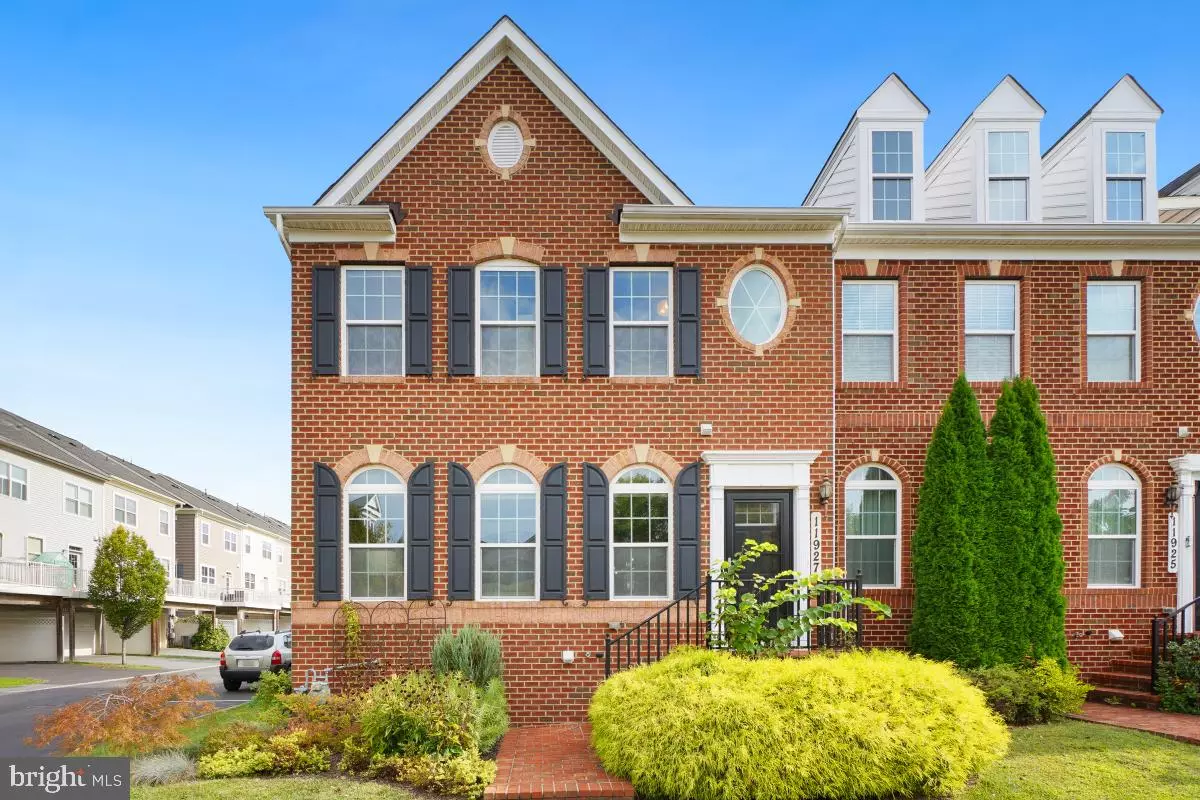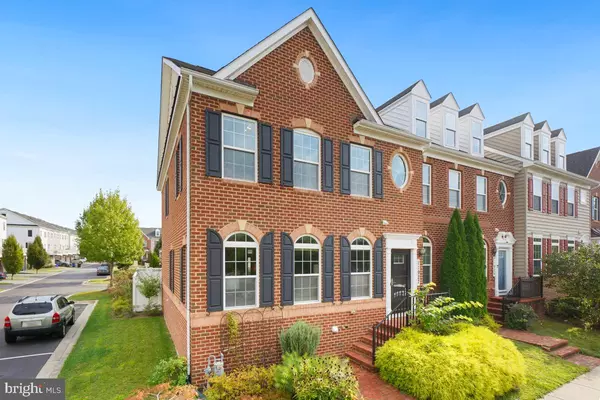Bought with Shulin Zheng • DMV Landmark Realty, LLC
$627,000
$625,000
0.3%For more information regarding the value of a property, please contact us for a free consultation.
11927 COUNTRY SQUIRE WAY Clarksburg, MD 20871
3 Beds
4 Baths
3,312 SqFt
Key Details
Sold Price $627,000
Property Type Townhouse
Sub Type End of Row/Townhouse
Listing Status Sold
Purchase Type For Sale
Square Footage 3,312 sqft
Price per Sqft $189
Subdivision Clarksburg Village
MLS Listing ID MDMC2201014
Sold Date 10/31/25
Style Colonial
Bedrooms 3
Full Baths 3
Half Baths 1
HOA Fees $91/mo
HOA Y/N Y
Abv Grd Liv Area 2,208
Year Built 2013
Annual Tax Amount $6,723
Tax Year 2024
Lot Size 2,755 Sqft
Acres 0.06
Property Sub-Type End of Row/Townhouse
Source BRIGHT
Property Description
Spacious End-Unit Brick Front Townhome in Desirable Clarksburg Village!
Welcome to this stunning end-unit townhome offering over 3,300 square feet of living space across three levels, including 3 bedrooms, 3.5 bathrooms, and a detached 2-car garage. Ideally situated, you'll love being just a short walk to Clarksburg Village Shopping Center with Harris Teeter, Dunkin' Donuts, and a variety of shops and restaurants right at your doorstep.
Step inside to a bright, open layout with high ceilings and abundant natural light. The main level features gleaming hardwood floors, elegant crown molding, and a spacious living room. The gourmet kitchen impresses with custom cabinetry, granite countertops, stainless steel appliances (including a double wall oven and gas cooktop), and an oversized island with breakfast bar seating. The kitchen even has a built-in audio system! The adjoining dining area offers ample room for gatherings and leads out to a beautiful stone patio and fully fenced backyard, perfect for indoor/outdoor living. Off the patio is access to the detached 2 car garage.
Upstairs, the primary suite boasts a lighted tray ceiling detail, walk-in closet, and a private ensuite bath with dual vanities and a glass-enclosed walk-in shower. The built-in audio system is also in the primary bath! Two additional bedrooms share a well-appointed hall bath, and a convenient bedroom-level laundry area adds to the functionality.
The fully finished lower level expands your living space with a large recreation room including a cozy gas fireplace, full bath, bonus room (ideal as a home office or potential 4th bedroom), and a dedicated storage area.
Enjoy fantastic community amenities including a swimming pool, playgrounds, walking trails, tennis courts, and clubhouse. All this just minutes to I-270, MD-355, and public transit for easy commuting. Schedule your showing today!
Location
State MD
County Montgomery
Zoning R200
Rooms
Basement Fully Finished, Daylight, Partial
Interior
Interior Features Bathroom - Stall Shower, Bathroom - Tub Shower, Bathroom - Walk-In Shower, Carpet, Combination Kitchen/Dining, Floor Plan - Open, Kitchen - Eat-In, Kitchen - Gourmet, Kitchen - Island, Kitchen - Table Space, Recessed Lighting, Upgraded Countertops, Walk-in Closet(s), Window Treatments, Wood Floors
Hot Water Natural Gas
Heating Forced Air
Cooling Central A/C
Flooring Wood, Carpet, Ceramic Tile
Fireplaces Number 1
Fireplaces Type Gas/Propane
Equipment Stove, Microwave, Dishwasher, Disposal, Washer, Dryer, Oven - Wall, Refrigerator, Humidifier
Furnishings No
Fireplace Y
Window Features Double Pane
Appliance Stove, Microwave, Dishwasher, Disposal, Washer, Dryer, Oven - Wall, Refrigerator, Humidifier
Heat Source Natural Gas
Laundry Upper Floor
Exterior
Exterior Feature Patio(s)
Parking Features Garage - Rear Entry
Garage Spaces 2.0
Fence Rear
Amenities Available Common Grounds, Swimming Pool, Club House, Jog/Walk Path, Tot Lots/Playground, Tennis Courts, Basketball Courts
Water Access N
View Trees/Woods, Street
Roof Type Asphalt,Shingle
Accessibility None
Porch Patio(s)
Attached Garage 2
Total Parking Spaces 2
Garage Y
Building
Story 3
Foundation Other
Above Ground Finished SqFt 2208
Sewer Public Sewer
Water Public
Architectural Style Colonial
Level or Stories 3
Additional Building Above Grade, Below Grade
Structure Type Dry Wall,High,Tray Ceilings
New Construction N
Schools
Elementary Schools Snowden Farm
Middle Schools Hallie Wells Middle
High Schools Clarksburg
School District Montgomery County Public Schools
Others
Pets Allowed Y
HOA Fee Include Common Area Maintenance,Management,Pool(s),Trash,Snow Removal
Senior Community No
Tax ID 160203707775
Ownership Fee Simple
SqFt Source 3312
Acceptable Financing Cash, Conventional, FHA, VA
Horse Property N
Listing Terms Cash, Conventional, FHA, VA
Financing Cash,Conventional,FHA,VA
Special Listing Condition Standard
Pets Allowed No Pet Restrictions
Read Less
Want to know what your home might be worth? Contact us for a FREE valuation!

Our team is ready to help you sell your home for the highest possible price ASAP






