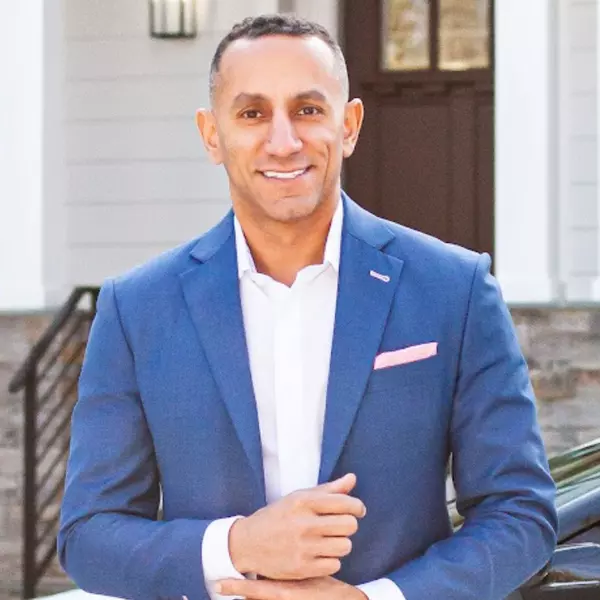Bought with Unrepresented Buyer • Unrepresented Buyer Office
$685,000
$699,800
2.1%For more information regarding the value of a property, please contact us for a free consultation.
13126 HAWKEYE ALY Clarksburg, MD 20871
5 Beds
5 Baths
2,500 SqFt
Key Details
Sold Price $685,000
Property Type Townhouse
Sub Type End of Row/Townhouse
Listing Status Sold
Purchase Type For Sale
Square Footage 2,500 sqft
Price per Sqft $274
Subdivision Clarksburg Town Center
MLS Listing ID MDMC2184908
Sold Date 10/31/25
Style Colonial,Craftsman
Bedrooms 5
Full Baths 4
Half Baths 1
HOA Fees $117/mo
HOA Y/N Y
Abv Grd Liv Area 2,500
Year Built 2021
Available Date 2025-06-12
Annual Tax Amount $6,417
Tax Year 2024
Lot Size 1,693 Sqft
Acres 0.04
Property Sub-Type End of Row/Townhouse
Source BRIGHT
Property Description
Major Price Improvement!!! Welcome to 13126 Hawkeye Alley, a stunning end-unit townhome in the heart of Clarksburg, MD, built in 2021 by Craftmark Homes. Spanning approximately 2,500 finished square feet across four spacious, light-filled levels, this meticulously maintained 5-bedroom, 4.5-bathroom home is the perfect blend of high-end design and modern comfort. Facing preserved forest land, the home enjoys peaceful, unobstructed views from the kitchen and dining area bay window, creating a serene retreat just minutes from urban conveniences.
No detail was overlooked in this luxury residence, with over $135,000 in upgrades. The original owners spared no expense, customizing the home well beyond builder specifications. The chef's kitchen is outfitted with premium Thermador appliances, soft-close cabinetry, quartz countertops, under-cabinet lighting, a dry bar with dual-zone 44-bottle wine cooler, and custom pendant lights above the oversized island. Oak stair treads add warmth and elegance, while the open-concept main level extends seamlessly to a spacious 18'x5' composite deck—perfect for entertaining. The family room features custom built-in bookcases flanking a cozy gas fireplace, enhancing both functionality and style.
Throughout the home, you'll find durable high-end LVP flooring, recessed lighting and junction boxes in every room, and sound-deadening insulation between bedrooms and bathrooms for added comfort and privacy. The primary suite offers a spa-like experience with a rain shower, frameless glass doors, and refined finishes. Practical upgrades abound, including a top-of-the-line Speed Queen washer and dryer, tankless hot water heater, central vacuum system with kitchen and bathroom kick plates, and hot and cold water access in the garage. The two-car garage has also been enhanced with hot and cold water hose bib, EV charger, & additional built-in storage solutions for optimal organization.
Additional thoughtful touches include 2.5” blinds throughout, wainscoting in the hallway and bedrooms, and a host of ongoing regular maintenance programs covering HVAC, exterior cleaning, roof care, and appliance upkeep; all with transferable warranties for peace of mind.
Conveniently located near shopping, dining, parks, and major commuter routes including I-270, this home offers effortless access to Frederick, Gaithersburg, Bethesda, Rockville, Washington D.C., and Northern Virginia. With a low HOA fee of just $116 per month and an unmatched list of upgrades and features, 13126 Hawkeye Alley is a rare opportunity to own a truly turnkey home in one of Clarksburg's most desirable communities.
Location
State MD
County Montgomery
Zoning CRT
Interior
Interior Features Air Filter System, Bar, Built-Ins, Central Vacuum, Chair Railings, Combination Kitchen/Dining, Combination Kitchen/Living, Crown Moldings, Dining Area, Entry Level Bedroom, Family Room Off Kitchen, Floor Plan - Open, Kitchen - Gourmet, Kitchen - Island, Pantry, Primary Bath(s), Recessed Lighting, Upgraded Countertops, Wainscotting, Walk-in Closet(s), Window Treatments, Wine Storage, Other
Hot Water Tankless, Natural Gas
Heating Central
Cooling Central A/C
Fireplaces Number 1
Fireplaces Type Gas/Propane
Equipment Built-In Range, Built-In Microwave, Central Vacuum, Dishwasher, Disposal, Dryer, Exhaust Fan, Oven - Wall, Oven/Range - Gas, Range Hood, Refrigerator, Stainless Steel Appliances, Washer, Water Heater - Tankless
Fireplace Y
Window Features Double Pane,Energy Efficient
Appliance Built-In Range, Built-In Microwave, Central Vacuum, Dishwasher, Disposal, Dryer, Exhaust Fan, Oven - Wall, Oven/Range - Gas, Range Hood, Refrigerator, Stainless Steel Appliances, Washer, Water Heater - Tankless
Heat Source Natural Gas
Exterior
Exterior Feature Deck(s)
Parking Features Additional Storage Area, Garage - Rear Entry, Garage Door Opener, Inside Access
Garage Spaces 4.0
Water Access N
View Trees/Woods
Roof Type Architectural Shingle
Accessibility None
Porch Deck(s)
Attached Garage 2
Total Parking Spaces 4
Garage Y
Building
Lot Description Backs to Trees
Story 4
Foundation Slab
Above Ground Finished SqFt 2500
Sewer Public Sewer
Water Public
Architectural Style Colonial, Craftsman
Level or Stories 4
Additional Building Above Grade
New Construction N
Schools
School District Montgomery County Public Schools
Others
Senior Community No
Tax ID 160203848055
Ownership Fee Simple
SqFt Source 2500
Security Features Carbon Monoxide Detector(s),Exterior Cameras,Motion Detectors,Security System,Sprinkler System - Indoor
Special Listing Condition Standard
Read Less
Want to know what your home might be worth? Contact us for a FREE valuation!

Our team is ready to help you sell your home for the highest possible price ASAP







