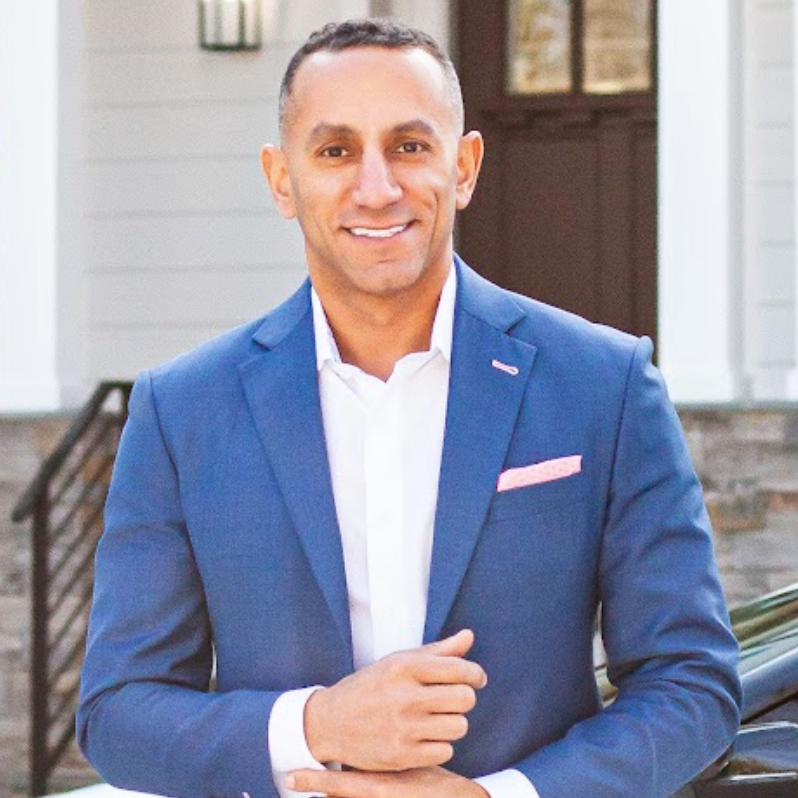Bought with NON MEMBER • Non Subscribing Office
$390,000
$399,000
2.3%For more information regarding the value of a property, please contact us for a free consultation.
2621 PENNS RIDGE BLVD Easton, PA 18040
3 Beds
3 Baths
2,051 SqFt
Key Details
Sold Price $390,000
Property Type Townhouse
Sub Type Interior Row/Townhouse
Listing Status Sold
Purchase Type For Sale
Square Footage 2,051 sqft
Price per Sqft $190
Subdivision Penns Ridge
MLS Listing ID PANH2008290
Sold Date 09/23/25
Style Other
Bedrooms 3
Full Baths 2
Half Baths 1
HOA Y/N N
Abv Grd Liv Area 1,651
Year Built 2000
Annual Tax Amount $4,787
Tax Year 2024
Lot Size 2,640 Sqft
Acres 0.06
Lot Dimensions 0.00 x 0.00
Property Sub-Type Interior Row/Townhouse
Source BRIGHT
Property Description
Meticulously updated home nestled in desirable Forks Township. From the moment you arrive, you'll appreciate the pride of ownership and thoughtful upgrades throughout this stunning 3-bedroom, 2.5-bath townhome with NO HOA! Step inside to an open and inviting layout where natural light fills the space. The fully remodeled kitchen is a true showstopper, featuring striking granite countertops, an island perfect for entertaining, and modern finishes that blend style with function. The living and dining areas flow seamlessly outside to the backyard deck where you can unwind or entertain guests. Upstairs, you'll find a spacious primary suite complete with a beautifully remodeled en-suite bathroom and a generous walk-in closet. The second bedroom also offers its own walk-in closet! A convenient SECOND FLOOR laundry adds to the home's ease of living. The partially finished basement provides additional living space, perfect for a home office, playroom, or family room, while the unfinished portion offers plenty of storage or the opportunity to expand your living space! Enjoy the peace of mind that comes with major updates already completed, including a BRAND NEW ROOF, new HVAC system, and many others. The attached garage provides added convenience, and the home sits on a beautifully maintained lot with excellent curb appeal. Located close to parks, shopping, and commuter routes, this move-in ready home offers it all! Don't miss your chance to own this gem. Schedule your tour today!
Location
State PA
County Northampton
Area Forks Twp (12411)
Zoning R12
Rooms
Other Rooms Living Room, Dining Room, Kitchen, Family Room, Laundry
Basement Partially Finished
Interior
Interior Features Bathroom - Walk-In Shower, Breakfast Area, Dining Area, Floor Plan - Open, Kitchen - Island, Primary Bath(s), Upgraded Countertops, Walk-in Closet(s)
Hot Water Electric
Heating Heat Pump(s)
Cooling Central A/C
Flooring Luxury Vinyl Plank, Partially Carpeted, Vinyl
Equipment Built-In Microwave, Dishwasher, Dryer, Oven/Range - Electric, Refrigerator, Washer
Fireplace N
Appliance Built-In Microwave, Dishwasher, Dryer, Oven/Range - Electric, Refrigerator, Washer
Heat Source Electric
Laundry Upper Floor
Exterior
Exterior Feature Deck(s)
Parking Features Garage - Front Entry, Garage Door Opener
Garage Spaces 1.0
Water Access N
Roof Type Architectural Shingle
Accessibility Other
Porch Deck(s)
Attached Garage 1
Total Parking Spaces 1
Garage Y
Building
Story 3
Foundation Concrete Perimeter
Above Ground Finished SqFt 1651
Sewer Public Sewer
Water Public
Architectural Style Other
Level or Stories 3
Additional Building Above Grade, Below Grade
Structure Type Dry Wall
New Construction N
Schools
School District Easton Area
Others
Senior Community No
Tax ID K9-38-368-0311
Ownership Fee Simple
SqFt Source 2051
Acceptable Financing Cash, Conventional, FHA, VA
Listing Terms Cash, Conventional, FHA, VA
Financing Cash,Conventional,FHA,VA
Special Listing Condition Standard
Read Less
Want to know what your home might be worth? Contact us for a FREE valuation!

Our team is ready to help you sell your home for the highest possible price ASAP







