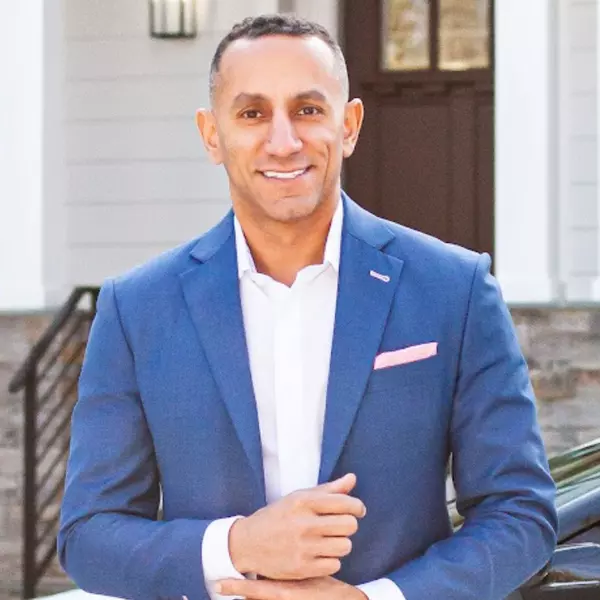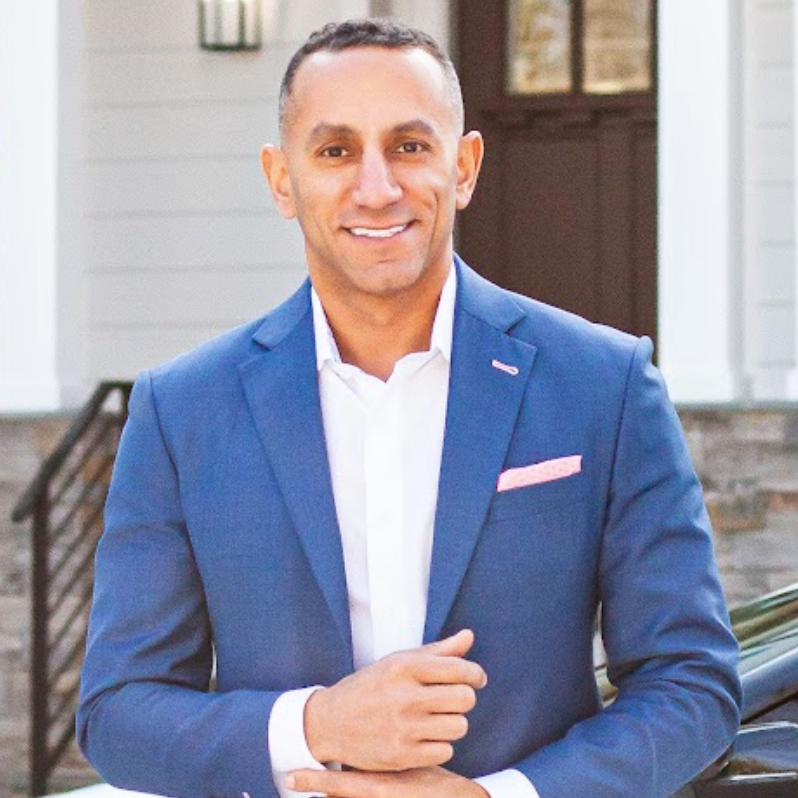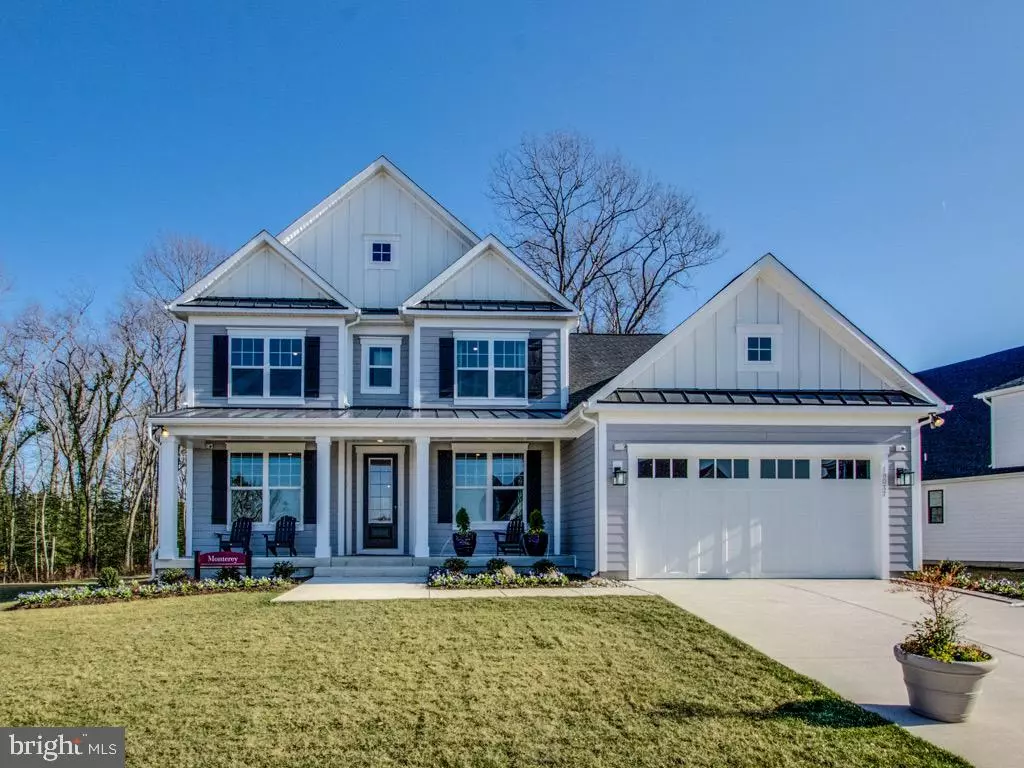Bought with CASSANDRA ROGERSON • Patterson-Schwartz-Rehoboth
$950,000
$950,000
For more information regarding the value of a property, please contact us for a free consultation.
18037 HIGHWOOD DR #LOT 80 Rehoboth Beach, DE 19971
4 Beds
4 Baths
10,890 SqFt
Key Details
Sold Price $950,000
Property Type Single Family Home
Sub Type Detached
Listing Status Sold
Purchase Type For Sale
Square Footage 10,890 sqft
Price per Sqft $87
Subdivision Wellesley At Hidden Meadows
MLS Listing ID DESU2079860
Sold Date 09/03/25
Style Traditional
Bedrooms 4
Full Baths 4
HOA Fees $310/qua
HOA Y/N Y
Year Built 2021
Annual Tax Amount $2,380
Tax Year 2021
Lot Size 10,890 Sqft
Acres 0.25
Lot Dimensions 0.00 x 0.00
Property Sub-Type Detached
Source BRIGHT
Property Description
Back on the market due to the buyer's home sale contingency not being fulfilled. No fault of the seller. This exquisite former model home in the Wellesley community is just minutes from Lewes and Rehoboth Beach. Situated on a spacious lot with a wooded backyard for privacy, it offers the perfect blend of comfort and convenience. Step onto the welcoming covered porch and into the open foyer, with an office to the right. Past the first main-level bedroom, the home opens to a bright and airy living room featuring a gourmet kitchen with an oversized center island—ideal for entertaining. A covered porch off the living room extends your living space outdoors. The main level also boasts a luxurious primary suite with dual vanities and a large walk-in closet. Upstairs, a generous bonus room opens to another covered porch, accompanied by two additional bedrooms, a full bath, and a large unfinished space that could serve as a fifth bedroom. Need more room for fun? Head down to the finished basement, plenty of room for a bar,, lounge/TV nook and game area—essentially another living space! There's also plenty of storage, full bathroom and potential for an additional bedroom. Just down the block, enjoy the community's clubhouse, fitness center, and pool. Don't miss this opportunity to make beach living a reality!
Location
State DE
County Sussex
Area Lewes Rehoboth Hundred (31009)
Zoning AR-1
Rooms
Basement Heated, Sump Pump, Windows, Fully Finished
Main Level Bedrooms 2
Interior
Interior Features Butlers Pantry, Carpet, Combination Dining/Living, Ceiling Fan(s), Combination Kitchen/Dining, Crown Moldings, Dining Area, Entry Level Bedroom, Family Room Off Kitchen, Floor Plan - Open, Kitchen - Gourmet, Pantry, Primary Bath(s), Walk-in Closet(s)
Hot Water Natural Gas
Heating Heat Pump - Gas BackUp
Cooling Central A/C
Flooring Luxury Vinyl Plank, Ceramic Tile, Carpet
Equipment Built-In Microwave, Dishwasher, Disposal, Cooktop, Range Hood, Stainless Steel Appliances
Furnishings No
Fireplace N
Appliance Built-In Microwave, Dishwasher, Disposal, Cooktop, Range Hood, Stainless Steel Appliances
Heat Source Natural Gas
Laundry Main Floor
Exterior
Exterior Feature Porch(es)
Parking Features Garage - Front Entry
Garage Spaces 2.0
Utilities Available Natural Gas Available, Electric Available
Amenities Available Club House, Pool - Outdoor, Exercise Room, Bar/Lounge
Water Access N
View Trees/Woods
Roof Type Architectural Shingle
Accessibility None
Porch Porch(es)
Attached Garage 2
Total Parking Spaces 2
Garage Y
Building
Lot Description Backs to Trees
Story 2
Foundation Concrete Perimeter
Sewer Public Septic
Water Public
Architectural Style Traditional
Level or Stories 2
Additional Building Above Grade, Below Grade
New Construction N
Schools
School District Cape Henlopen
Others
Pets Allowed Y
HOA Fee Include Common Area Maintenance,Lawn Maintenance,Snow Removal,Trash,Pool(s)
Senior Community No
Tax ID 334-12.00-1203.00
Ownership Fee Simple
SqFt Source Estimated
Acceptable Financing Cash, Conventional
Horse Property N
Listing Terms Cash, Conventional
Financing Cash,Conventional
Special Listing Condition Standard
Pets Allowed Cats OK, Dogs OK
Read Less
Want to know what your home might be worth? Contact us for a FREE valuation!

Our team is ready to help you sell your home for the highest possible price ASAP







