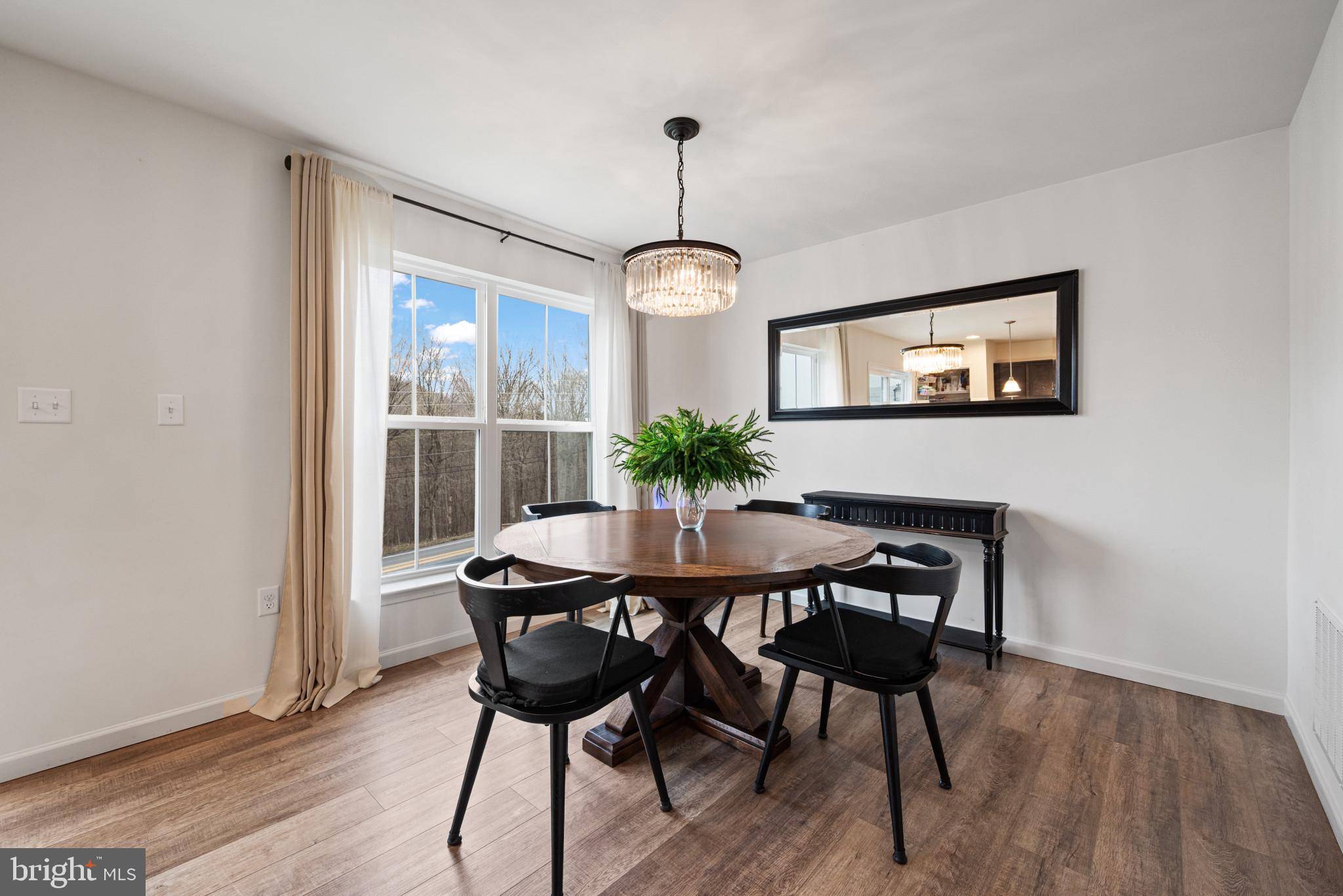Bought with Chelsea Ann Botley • Cummings & Co. Realtors
$280,000
$285,000
1.8%For more information regarding the value of a property, please contact us for a free consultation.
4327 FORBES DR Stewartstown, PA 17363
3 Beds
4 Baths
2,008 SqFt
Key Details
Sold Price $280,000
Property Type Townhouse
Sub Type Interior Row/Townhouse
Listing Status Sold
Purchase Type For Sale
Square Footage 2,008 sqft
Price per Sqft $139
Subdivision Stewartstown
MLS Listing ID PAYK2080018
Sold Date 07/21/25
Style Contemporary
Bedrooms 3
Full Baths 2
Half Baths 2
HOA Fees $7/mo
HOA Y/N Y
Abv Grd Liv Area 1,408
Year Built 2021
Annual Tax Amount $4,995
Tax Year 2024
Lot Size 2,357 Sqft
Acres 0.05
Property Sub-Type Interior Row/Townhouse
Source BRIGHT
Property Description
Welcome to 4327 Forbes Dr. This spacious and beautifully maintained 2-story townhome features 3 bedrooms, 2 full baths, and 2 half baths, offering the perfect blend of comfort, functionality, and style. Step inside to discover a bright, open-concept main level that seamlessly connects the living room, dining area, and modern kitchen. The kitchen is a true centerpiece, complete with an island ideal for everyday living and entertaining. Upstairs, the primary suite provides a serene retreat with a walk-in closet and featuring contemporary finishes. Two additional generously sized bedrooms, a full hall bath, and convenient second-floor laundry complete the upper level. The fully finished basement includes a half bath and offers versatile space perfect for a family room, home office, or recreational area. Step outside to your private deck off the kitchen, perfect for relaxing or hosting guests.
Conveniently located near I-83, shopping, and schools, this move-in-ready home has it all.
Location
State PA
County York
Area Hopewell Twp (15232)
Zoning RESIDENTIAL
Rooms
Basement Full
Interior
Hot Water Electric
Heating Forced Air
Cooling Central A/C
Fireplace N
Heat Source Natural Gas
Exterior
Water Access N
Accessibility None
Garage N
Building
Story 2
Foundation Concrete Perimeter, Permanent
Sewer Public Sewer
Water Public
Architectural Style Contemporary
Level or Stories 2
Additional Building Above Grade, Below Grade
New Construction N
Schools
High Schools Kennard-Dale
School District South Eastern
Others
Senior Community No
Tax ID 32-000-05-0018-00-00000
Ownership Fee Simple
SqFt Source Assessor
Acceptable Financing Cash, Conventional, FHA, VA
Listing Terms Cash, Conventional, FHA, VA
Financing Cash,Conventional,FHA,VA
Special Listing Condition Standard
Read Less
Want to know what your home might be worth? Contact us for a FREE valuation!

Our team is ready to help you sell your home for the highest possible price ASAP






