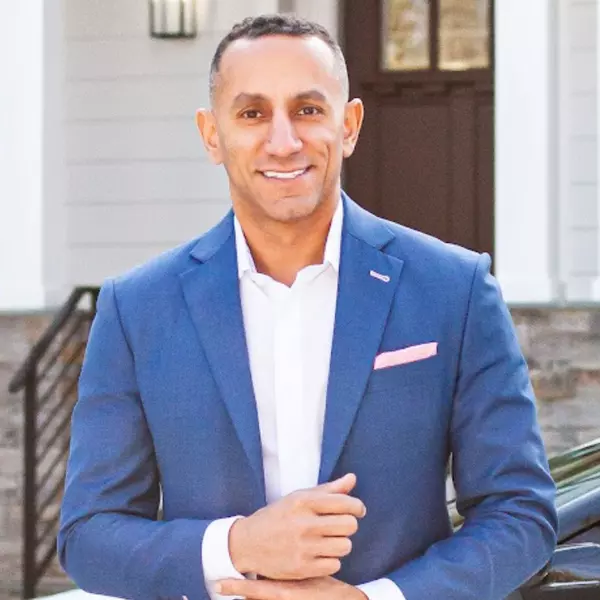Bought with Non Member • Metropolitan Regional Information Systems, Inc.
$700,000
$689,900
1.5%For more information regarding the value of a property, please contact us for a free consultation.
20 STAGECOACH RD Marmora, NJ 08223
4 Beds
3 Baths
2,540 SqFt
Key Details
Sold Price $700,000
Property Type Single Family Home
Sub Type Detached
Listing Status Sold
Purchase Type For Sale
Square Footage 2,540 sqft
Price per Sqft $275
Subdivision Marmora
MLS Listing ID NJCM2003538
Sold Date 07/16/24
Style Traditional
Bedrooms 4
Full Baths 2
Half Baths 1
HOA Y/N N
Abv Grd Liv Area 2,540
Year Built 2002
Annual Tax Amount $8,983
Tax Year 2022
Lot Size 0.643 Acres
Acres 0.64
Lot Dimensions 125.00 x 224.00
Property Sub-Type Detached
Source BRIGHT
Property Description
Nestled on a serene street within walking distance of Upper Township Primary School, this impeccably maintained 4-bedroom, 2.5-bathroomresidence awaits. Boasting a spacious attached 2-car garage, generously proportioned bedrooms, and a finished basement with dual sliding glass doors leading to the fully fenced backyard, this 2540-square-foot home offers both comfort and convenience. The primary bedroom features a reading nook, plenty of space, dual walk-in closets and an en suite bathroom boasting a bathtub and stand up shower, providing a luxurious retreat. A separate laundry room adds to the functionality of the home, while the abundance of storage space throughout is truly remarkable. Enjoy the outdoors from the screened-in porch on the second floor, perfect for relaxing evenings or morning coffee. This home epitomizes modern coastal living at its finest.
Location
State NJ
County Cape May
Area Upper Twp (20511)
Zoning R
Rooms
Basement Fully Finished
Interior
Hot Water Natural Gas
Heating Central
Cooling Central A/C
Fireplace N
Heat Source Propane - Owned
Laundry Main Floor
Exterior
Parking Features Garage - Front Entry, Garage Door Opener, Inside Access
Garage Spaces 5.0
Water Access N
Accessibility Other
Attached Garage 2
Total Parking Spaces 5
Garage Y
Building
Story 2
Foundation Permanent
Sewer Private Septic Tank
Water Public
Architectural Style Traditional
Level or Stories 2
Additional Building Above Grade, Below Grade
New Construction N
Schools
School District Upper Township Public Schools
Others
Senior Community No
Tax ID 11-00652 02-00007 05
Ownership Fee Simple
SqFt Source Assessor
Special Listing Condition Standard
Read Less
Want to know what your home might be worth? Contact us for a FREE valuation!

Our team is ready to help you sell your home for the highest possible price ASAP






