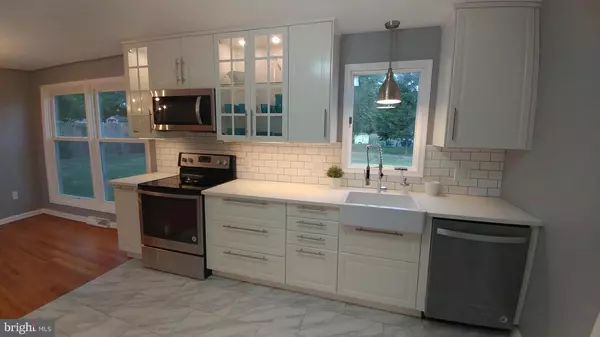Bought with Heather Kerstetter • Iron Valley Real Estate of York County
$219,000
$219,000
For more information regarding the value of a property, please contact us for a free consultation.
2508 GARRISON AVE Harrisburg, PA 17110
3 Beds
2 Baths
2,252 SqFt
Key Details
Sold Price $219,000
Property Type Single Family Home
Sub Type Detached
Listing Status Sold
Purchase Type For Sale
Square Footage 2,252 sqft
Price per Sqft $97
Subdivision Belle Nance Farms
MLS Listing ID PADA119460
Sold Date 07/10/20
Style Ranch/Rambler
Bedrooms 3
Full Baths 2
HOA Y/N N
Abv Grd Liv Area 1,652
Year Built 1962
Annual Tax Amount $3,682
Tax Year 2019
Lot Size 0.370 Acres
Acres 0.37
Property Sub-Type Detached
Source BRIGHT
Property Description
Wow! Take a look inside with your 3d Virtual Tour! Completely renovated brick ranch on prime location. Beautiful new kitchen with white quartz countertops, apron sink, new stainless appliances, new deluxe 40" soft closing cabinets with LED lighting. Formal dining room. Hardwood floors throughout. New main bath with custom ceramic tile and jacuzzi tub. New master bath with floor-to-ceiling tile and glass shower. Bright living room and spacious Family room w/ fireplace. Heated patio room. New roof, A/C, new electric box, and finished basement. Large corner lot conveniently located to nearby amenities and directly adjacent to the new "Susquehanna Green" Community. Welcome to your new home!
Location
State PA
County Dauphin
Area Susquehanna Twp (14062)
Zoning RESIDENTIAL
Rooms
Other Rooms Living Room, Dining Room, Primary Bedroom, Kitchen, Family Room, Den, Sun/Florida Room, Laundry, Bathroom 1, Bathroom 2, Primary Bathroom
Basement Full, Heated, Partially Finished
Main Level Bedrooms 3
Interior
Interior Features Attic, Ceiling Fan(s), Carpet, Crown Moldings, Family Room Off Kitchen, Formal/Separate Dining Room, Kitchen - Galley, Primary Bath(s), Recessed Lighting, Upgraded Countertops, Water Treat System, WhirlPool/HotTub, Wood Floors
Hot Water Electric
Heating Forced Air
Cooling Central A/C
Flooring Ceramic Tile, Hardwood, Vinyl
Fireplaces Number 1
Equipment Built-In Microwave, Dishwasher, Disposal, ENERGY STAR Dishwasher, ENERGY STAR Refrigerator, Oven/Range - Electric, Stainless Steel Appliances
Fireplace Y
Appliance Built-In Microwave, Dishwasher, Disposal, ENERGY STAR Dishwasher, ENERGY STAR Refrigerator, Oven/Range - Electric, Stainless Steel Appliances
Heat Source Oil
Laundry Basement
Exterior
Water Access N
Roof Type Architectural Shingle
Accessibility None
Garage N
Building
Lot Description Corner
Story 1
Sewer Public Sewer
Water Well
Architectural Style Ranch/Rambler
Level or Stories 1
Additional Building Above Grade, Below Grade
Structure Type Dry Wall
New Construction N
Schools
High Schools Susquehanna Township
School District Susquehanna Township
Others
Senior Community No
Tax ID 62-049-048-000-0000
Ownership Fee Simple
SqFt Source Assessor
Acceptable Financing FHA, Conventional, Cash, VA
Listing Terms FHA, Conventional, Cash, VA
Financing FHA,Conventional,Cash,VA
Special Listing Condition Standard
Read Less
Want to know what your home might be worth? Contact us for a FREE valuation!

Our team is ready to help you sell your home for the highest possible price ASAP






