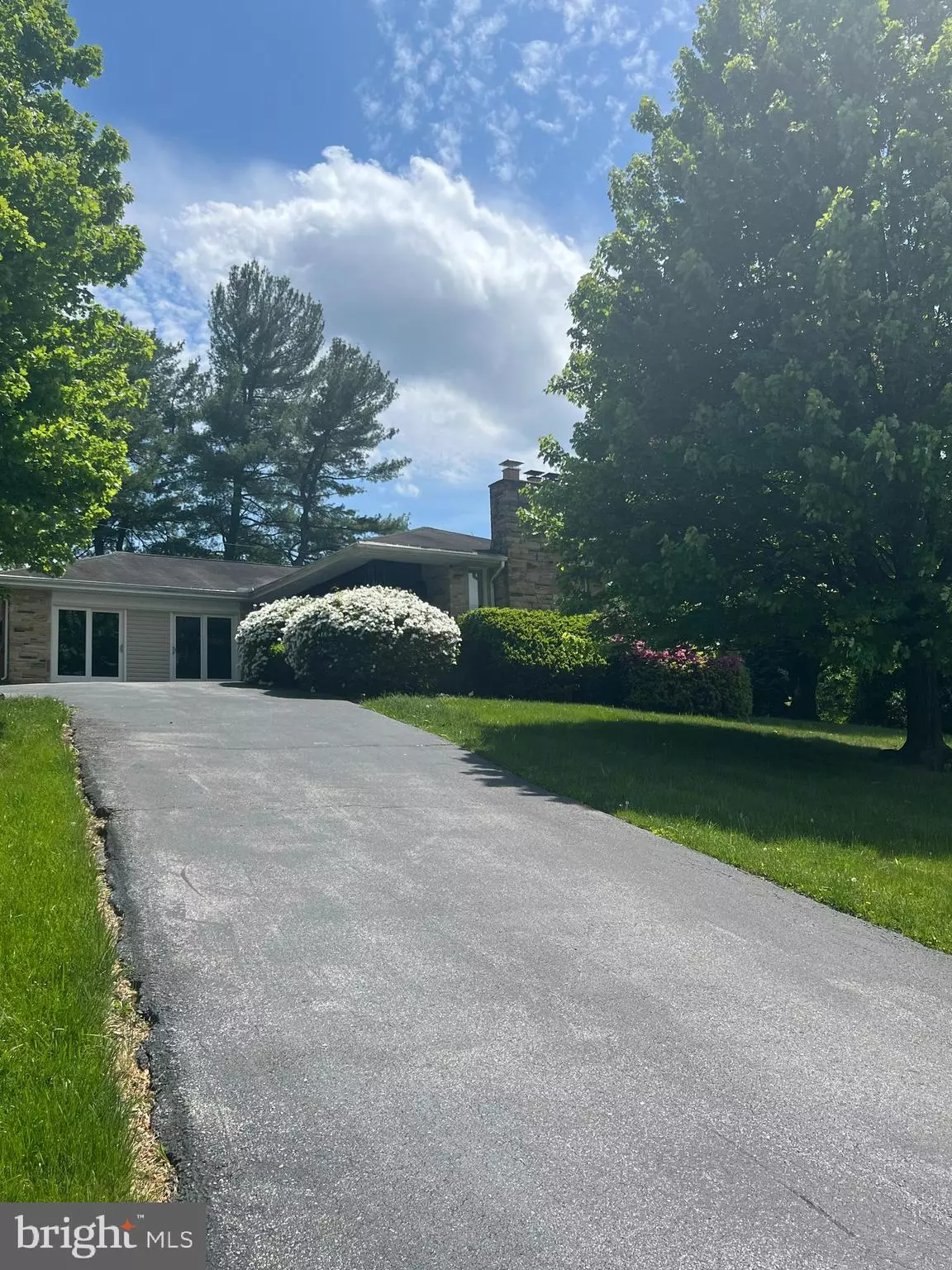
1201 WISTERIA DR Catonsville, MD 21228
5 Beds
4 Baths
2,740 SqFt
UPDATED:
Key Details
Property Type Single Family Home
Sub Type Detached
Listing Status Active
Purchase Type For Sale
Square Footage 2,740 sqft
Price per Sqft $271
Subdivision Westerlee
MLS Listing ID MDBC2144706
Style Ranch/Rambler
Bedrooms 5
Full Baths 4
HOA Y/N N
Abv Grd Liv Area 1,570
Year Built 1957
Annual Tax Amount $5,303
Tax Year 2025
Lot Size 0.295 Acres
Acres 0.3
Property Sub-Type Detached
Source BRIGHT
Property Description
Step into this warm, inviting, and mostly furnished 5-bedroom, 4-bathroom home nestled in the highly sought-after Westerlee Community of Catonsville. With three primary suites, this property offers exceptional flexibility for multigenerational living or Airbnb income potential.
Located on a quiet private cul-de-sac, this move-in-ready home comes fully equipped with all appliances, essential furnishings, and home necessities; just bring yourself and settle in!
Enjoy the perfect blend of comfort and convenience with nearby Catonsville and Ellicott City shops, bakeries, and local markets, plus quick access to major highways for an easy commute to downtown Baltimore or Washington, D.C.
Sold as-is. Don't miss your chance to own this spacious, ready-to-enjoy home in one of Catonsville's most desirable neighborhoods!
Location
State MD
County Baltimore
Zoning DR 2
Rooms
Basement Improved, Interior Access, Full, Outside Entrance
Main Level Bedrooms 4
Interior
Hot Water Natural Gas
Heating Central
Cooling Central A/C
Flooring Vinyl, Hardwood, Carpet
Inclusions Mostly Furnished, Kitchen Appliances, 3 Window A/C Units, Multiple Portable Heaters, Snow Blower, Electric Snow Shelves, Vacuum, 2 Carpet Cleaners, 4 Flat-Screen TVs, Stereo, Treadmill & Exercise Equipment, 2 Sewing Machines, Deep Freezer, Lawn Furniture, Other Household Goods (In Basement).
Furnishings Yes
Heat Source Natural Gas
Laundry Basement, Washer In Unit, Dryer In Unit
Exterior
Garage Spaces 4.0
Water Access N
Roof Type Architectural Shingle
Accessibility 2+ Access Exits
Total Parking Spaces 4
Garage N
Building
Lot Description Private, Secluded
Story 1
Foundation Brick/Mortar
Above Ground Finished SqFt 1570
Sewer Public Sewer, Public Septic
Water Public
Architectural Style Ranch/Rambler
Level or Stories 1
Additional Building Above Grade, Below Grade
New Construction N
Schools
School District Baltimore County Public Schools
Others
Pets Allowed Y
Senior Community No
Tax ID 010111150380
Ownership Fee Simple
SqFt Source 2740
Security Features Electric Alarm
Acceptable Financing Cash, Conventional, FHA, VA
Horse Property N
Listing Terms Cash, Conventional, FHA, VA
Financing Cash,Conventional,FHA,VA
Special Listing Condition Standard
Pets Allowed No Pet Restrictions







