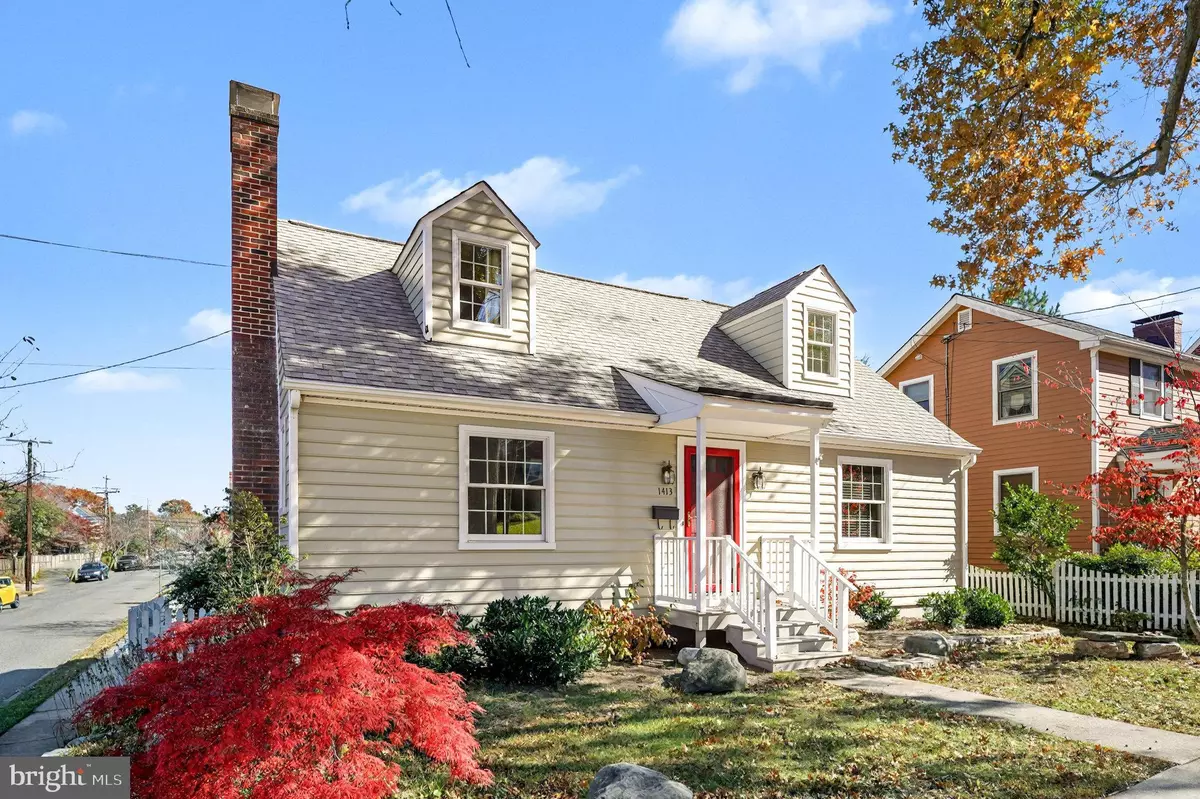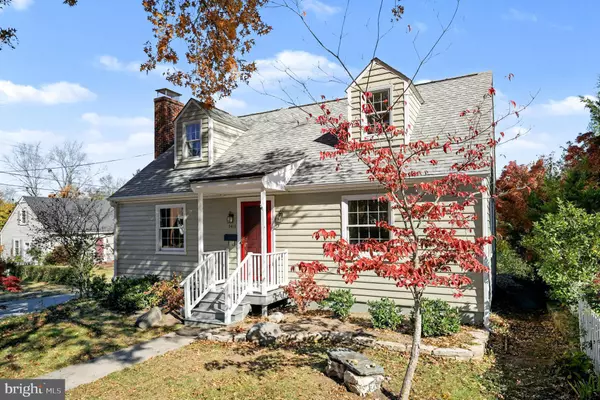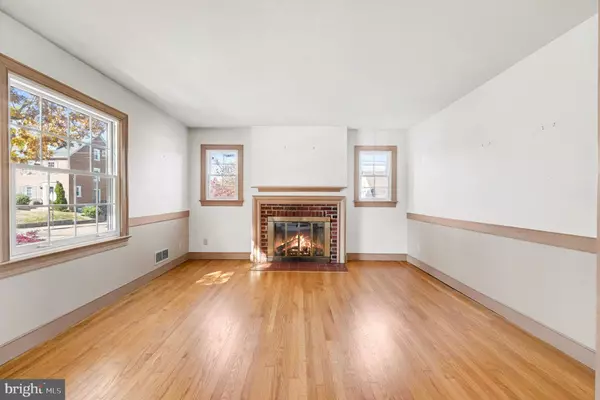
1413 WINCHESTER ST Fredericksburg, VA 22401
4 Beds
2 Baths
1,966 SqFt
UPDATED:
Key Details
Property Type Single Family Home
Sub Type Detached
Listing Status Active
Purchase Type For Sale
Square Footage 1,966 sqft
Price per Sqft $267
Subdivision Downtown Fredericksburg
MLS Listing ID VAFB2009262
Style Cape Cod
Bedrooms 4
Full Baths 2
HOA Y/N N
Abv Grd Liv Area 1,498
Year Built 1952
Annual Tax Amount $3,339
Tax Year 2025
Lot Size 5,601 Sqft
Acres 0.13
Property Sub-Type Detached
Source BRIGHT
Property Description
The main level features beautiful hardwood floors and a cozy wood-burning fireplace in the family room. Two main-floor bedrooms and a full bath make for flexible living options, while the oversized eat-in kitchen is truly the heart of the home. With gas cooking, vaulted ceilings, exposed beams, skylights, and fantastic natural light, it's a space you'll love spending time in.Upstairs you'll find two large bedrooms, a full bath, and a small office—ideal for working from home or use it as a walk-in closet. The full walk-out basement adds even more living space with a second family room/den area and loads of storage. Sitting on a spacious corner lot, the backyard offers room to relax, garden, or play. Leave the car at home and enjoy everything downtown Fredericksburg has to offer—this well-loved home is ready for its next chapter.
Location
State VA
County Fredericksburg City
Zoning R4
Rooms
Other Rooms Primary Bedroom, Bedroom 2, Bedroom 3, Bedroom 4, Kitchen, Family Room, Den, Study, Storage Room, Bathroom 1, Bathroom 2
Main Level Bedrooms 2
Interior
Interior Features Wood Floors, Chair Railings, Crown Moldings, Exposed Beams, Skylight(s), Breakfast Area, Combination Kitchen/Dining, Entry Level Bedroom
Hot Water Electric
Heating Forced Air
Cooling Central A/C
Flooring Hardwood
Fireplaces Number 1
Fireplaces Type Wood
Equipment Dishwasher, Dryer, Oven/Range - Gas, Refrigerator, Six Burner Stove, Stainless Steel Appliances, Water Heater
Fireplace Y
Appliance Dishwasher, Dryer, Oven/Range - Gas, Refrigerator, Six Burner Stove, Stainless Steel Appliances, Water Heater
Heat Source Natural Gas
Laundry Basement
Exterior
Fence Rear
Water Access N
Roof Type Architectural Shingle
Accessibility None
Garage N
Building
Lot Description Corner
Story 3
Foundation Block
Above Ground Finished SqFt 1498
Sewer Public Sewer
Water Public
Architectural Style Cape Cod
Level or Stories 3
Additional Building Above Grade, Below Grade
New Construction N
Schools
Elementary Schools Hugh Mercer
Middle Schools Walker Grant
High Schools James Monroe
School District Fredericksburg City Public Schools
Others
Senior Community No
Tax ID 7779-96-4441
Ownership Fee Simple
SqFt Source 1966
Acceptable Financing Cash, Conventional, FHA, VA
Listing Terms Cash, Conventional, FHA, VA
Financing Cash,Conventional,FHA,VA
Special Listing Condition Standard







