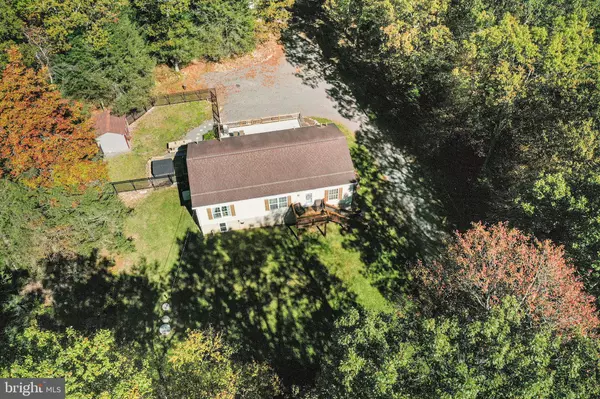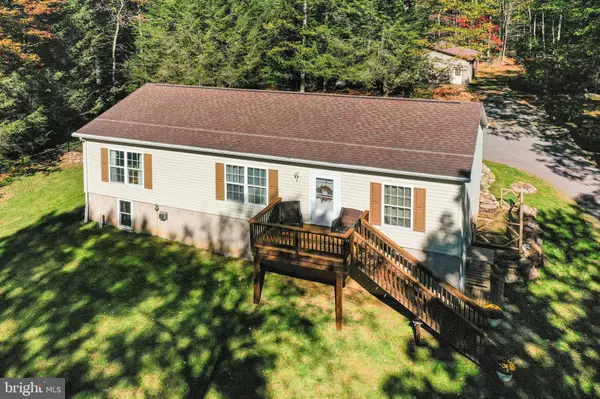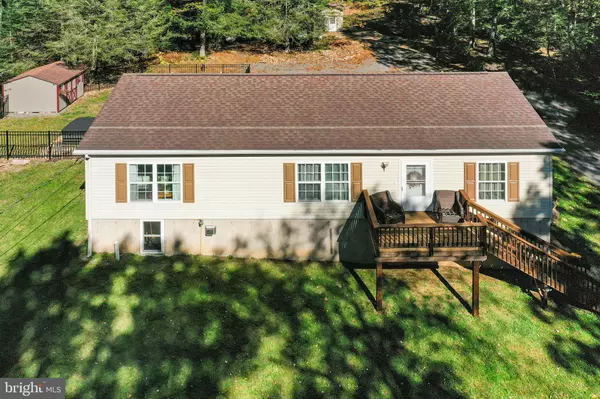
1342 N OLD STAGE RD Albrightsville, PA 18210
3 Beds
2 Baths
2,016 SqFt
UPDATED:
Key Details
Property Type Single Family Home
Sub Type Detached
Listing Status Active
Purchase Type For Sale
Square Footage 2,016 sqft
Price per Sqft $223
Subdivision None Available
MLS Listing ID PACC2006882
Style Ranch/Rambler
Bedrooms 3
Full Baths 2
HOA Y/N N
Abv Grd Liv Area 1,316
Year Built 2005
Annual Tax Amount $3,272
Tax Year 2025
Lot Size 1.150 Acres
Acres 1.15
Lot Dimensions 118x441
Property Sub-Type Detached
Source BRIGHT
Property Description
Escape to your own mountain haven with this beautifully updated
3-bedroom, 2-bath home on a private 1.15 acre lot—just steps from the Old
Stage Trailhead at Hickory Run State Park. Located on a road that literally dead ends
1/4 mile from your driveway, enjoy peace, privacy, and
direct access to 50,000+ acres of hiking, hunting, fishing, and
mountain biking right outside your door.
Built in 2005 and lovingly cared for and updated by the current owners
since 2016, this home features an inviting open floor plan with a
kitchen, dining, and living room combo, ideal for any occasion. The
newly installed luxury vinyl plank flooring flows throughout
the home, and beautifully complements the brand-new custom hickory kitchen with quartz
countertops and a dry-stacked stone backsplash and a stainless appliance package.
A large finished daylight walkout basement expands your living area,
complete with a custom rustic bar built to mimic an old time saloon with a free standing gas stove making it THE perfect entertaining space.
Outside Relax in the hot tub located within a fenced side
yard, or entertain on the enormous 20x30 concrete patio, also a fully
permitted foundation—ready for an addition if desired (permit valid
thru 2026).
The property also includes a 40'x30' metal pole barn built in 2021 complete with roughed in electric,
two garage doors plus an extra bay for storage, perfect for vehicles, equipment, or hobby space.
Additional highlights:
*NOT in a development — NO HOA
*Kidder Township IS short-term rental friendly
*7 minutes from the Hickory Run Turnpike entrance*Big Boulder/Jack Frost Ski Areas, Pocono Raceway, Lake Harmony, and the quaint storybook town of Jim Thorpe are all close by!
This property is a rare opportunity for those seeking adventure,
privacy, and natural beauty all in one.
Schedule your private showing today and experience mountain living at
its finest!
Location
State PA
County Carbon
Area Kidder Twp (13408)
Zoning RESIDENTIAL
Rooms
Basement Daylight, Partial, Improved, Heated, Full, Interior Access, Outside Entrance, Partially Finished, Poured Concrete, Side Entrance, Walkout Level, Windows
Main Level Bedrooms 3
Interior
Interior Features Bar, Bathroom - Soaking Tub, Bathroom - Walk-In Shower, Ceiling Fan(s), Combination Kitchen/Living
Hot Water Electric, 60+ Gallon Tank
Heating Forced Air, Heat Pump(s), Central
Cooling Ceiling Fan(s)
Flooring Luxury Vinyl Plank
Inclusions refrigerator(s)
Equipment Built-In Microwave, Dishwasher, Oven/Range - Gas, Refrigerator
Fireplace N
Appliance Built-In Microwave, Dishwasher, Oven/Range - Gas, Refrigerator
Heat Source Natural Gas, Electric
Exterior
Exterior Feature Patio(s)
Parking Features Oversized, Garage - Front Entry, Additional Storage Area
Garage Spaces 10.0
Fence Wood, Aluminum
Water Access N
View Trees/Woods
Roof Type Architectural Shingle
Accessibility 2+ Access Exits
Porch Patio(s)
Total Parking Spaces 10
Garage Y
Building
Lot Description No Thru Street, Not In Development, Private, Rear Yard, Premium, Secluded, Trees/Wooded, Landscaping, Front Yard
Story 1
Foundation Slab
Above Ground Finished SqFt 1316
Sewer Mound System
Water Well
Architectural Style Ranch/Rambler
Level or Stories 1
Additional Building Above Grade, Below Grade
New Construction N
Schools
High Schools Jim Thorpe Area Shs
School District Jim Thorpe Area
Others
Senior Community No
Tax ID 34-21-A2.11
Ownership Fee Simple
SqFt Source 2016
Acceptable Financing Conventional, Cash, FHA, FHA 203(b), PHFA, USDA, VA
Listing Terms Conventional, Cash, FHA, FHA 203(b), PHFA, USDA, VA
Financing Conventional,Cash,FHA,FHA 203(b),PHFA,USDA,VA
Special Listing Condition Standard







