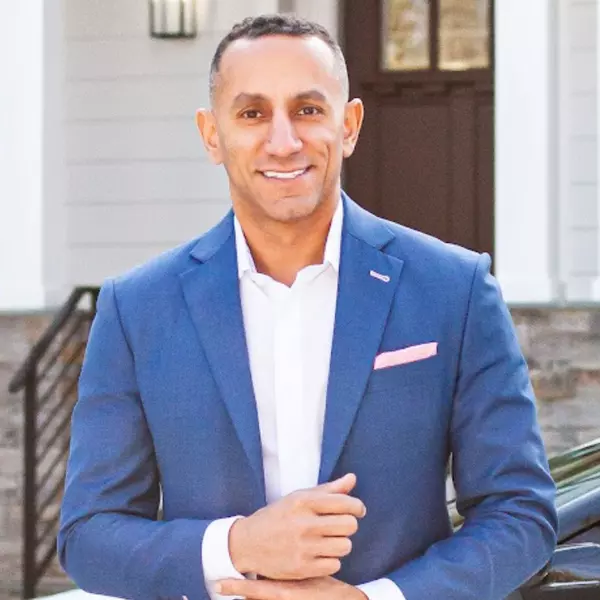
249 E ETTWEIN ST Bethlehem, PA 18018
4 Beds
2 Baths
1,728 SqFt
UPDATED:
Key Details
Property Type Single Family Home, Townhouse
Sub Type Twin/Semi-Detached
Listing Status Active
Purchase Type For Sale
Square Footage 1,728 sqft
Price per Sqft $159
Subdivision Not In A Develop.
MLS Listing ID PANH2008850
Style Colonial,Other
Bedrooms 4
Full Baths 1
Half Baths 1
HOA Y/N N
Abv Grd Liv Area 1,728
Year Built 1900
Annual Tax Amount $3,093
Tax Year 2023
Lot Size 2,000 Sqft
Lot Dimensions 21x99
Property Sub-Type Twin/Semi-Detached
Source BRIGHT
Property Description
Location
State PA
County Northampton
Area Bethlehem City (12404)
Zoning RM
Direction South
Rooms
Other Rooms Living Room, Bedroom 2, Bedroom 3, Bedroom 4, Kitchen, Bedroom 1, Laundry, Mud Room, Bathroom 1, Half Bath
Basement Full, Poured Concrete, Combination, Dirt Floor
Interior
Interior Features Bathroom - Walk-In Shower, Breakfast Area, Carpet, Combination Dining/Living, Recessed Lighting
Hot Water Natural Gas
Heating Forced Air
Cooling None
Flooring Luxury Vinyl Plank, Carpet, Vinyl
Equipment Built-In Microwave, Dishwasher, Oven/Range - Gas, Washer/Dryer Hookups Only, Water Heater
Furnishings No
Fireplace N
Window Features Replacement,Vinyl Clad,Storm
Appliance Built-In Microwave, Dishwasher, Oven/Range - Gas, Washer/Dryer Hookups Only, Water Heater
Heat Source Natural Gas
Laundry Hookup, Main Floor
Exterior
Exterior Feature Porch(es), Roof
Fence Wood
Water Access N
View City
Roof Type Architectural Shingle,Rubber
Street Surface Paved
Accessibility None
Porch Porch(es), Roof
Road Frontage City/County
Garage N
Building
Lot Description Rear Yard, Level
Story 3
Foundation Stone, Brick/Mortar
Above Ground Finished SqFt 1728
Sewer Public Sewer
Water Public
Architectural Style Colonial, Other
Level or Stories 3
Additional Building Above Grade, Below Grade
Structure Type Dry Wall
New Construction N
Schools
Elementary Schools William Penn
Middle Schools Northeast
High Schools Liberty
School District Bethlehem Area
Others
Senior Community No
Tax ID N6SE4C-23-5-0204
Ownership Fee Simple
SqFt Source 1728
Acceptable Financing Cash, Conventional, FHA, VA
Horse Property N
Listing Terms Cash, Conventional, FHA, VA
Financing Cash,Conventional,FHA,VA
Special Listing Condition Standard







