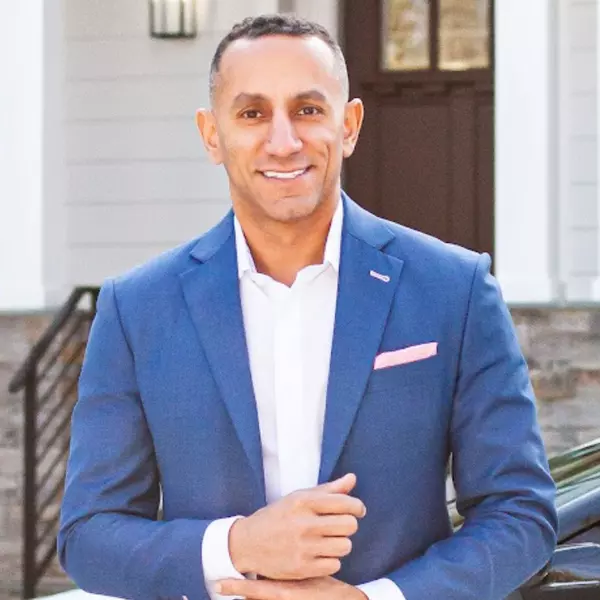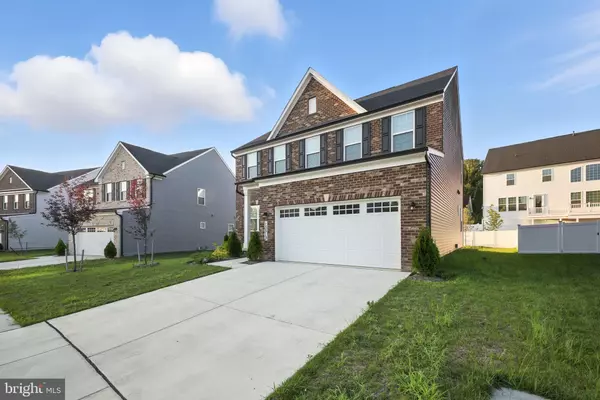
15513 TWIN RIVER CIR Bowie, MD 20716
5 Beds
4 Baths
2,352 SqFt
UPDATED:
Key Details
Property Type Single Family Home
Sub Type Detached
Listing Status Active
Purchase Type For Sale
Square Footage 2,352 sqft
Price per Sqft $318
Subdivision South Lake
MLS Listing ID MDPG2162020
Style Traditional
Bedrooms 5
Full Baths 3
Half Baths 1
HOA Fees $130/mo
HOA Y/N Y
Abv Grd Liv Area 2,352
Year Built 2024
Annual Tax Amount $11,863
Tax Year 2025
Lot Size 7,405 Sqft
Acres 0.17
Property Sub-Type Detached
Source BRIGHT
Property Description
Location
State MD
County Prince Georges
Zoning LCD
Rooms
Other Rooms Bedroom 2, Bedroom 3, Bedroom 1, Bathroom 1, Bathroom 2, Half Bath
Basement Improved, Partially Finished, Walkout Stairs, Windows, Rear Entrance, Full
Main Level Bedrooms 1
Interior
Interior Features Bathroom - Walk-In Shower, Breakfast Area, Carpet, Dining Area, Entry Level Bedroom, Family Room Off Kitchen, Floor Plan - Open, Kitchen - Gourmet, Kitchen - Island, Kitchen - Table Space, Primary Bath(s), Upgraded Countertops, Walk-in Closet(s), Wood Floors, Window Treatments
Hot Water Natural Gas
Heating Forced Air
Cooling Central A/C
Equipment Dishwasher, Disposal, Refrigerator, Stainless Steel Appliances
Fireplace N
Appliance Dishwasher, Disposal, Refrigerator, Stainless Steel Appliances
Heat Source Natural Gas
Exterior
Parking Features Garage - Front Entry
Garage Spaces 2.0
Amenities Available Pool - Outdoor, Tot Lots/Playground, Jog/Walk Path, Fitness Center, Club House
View Y/N N
Water Access N
Accessibility None
Attached Garage 2
Total Parking Spaces 2
Garage Y
Private Pool N
Building
Story 3
Foundation Permanent
Above Ground Finished SqFt 2352
Sewer Public Sewer
Water Public
Architectural Style Traditional
Level or Stories 3
Additional Building Above Grade
New Construction N
Schools
School District Prince George'S County Public Schools
Others
Pets Allowed N
HOA Fee Include Common Area Maintenance,Management,Reserve Funds
Senior Community No
Tax ID 17075692880
Ownership Fee Simple
SqFt Source 2352
Horse Property N
Special Listing Condition Standard







