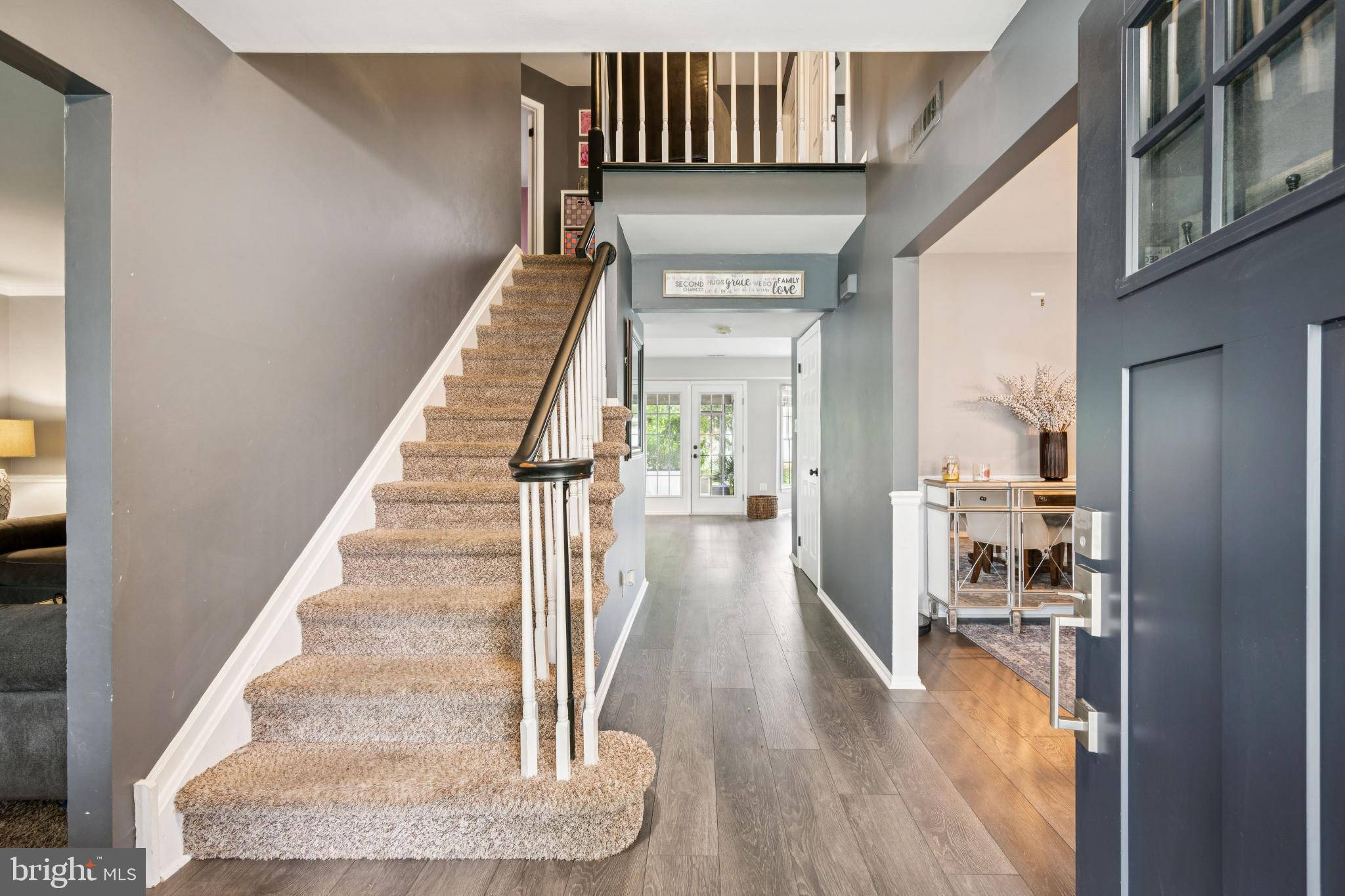1 GRENLOCH CT Sewell, NJ 08080
4 Beds
3 Baths
2,596 SqFt
UPDATED:
Key Details
Property Type Single Family Home
Sub Type Detached
Listing Status Active
Purchase Type For Sale
Square Footage 2,596 sqft
Price per Sqft $192
Subdivision Heritage Valley
MLS Listing ID NJGL2059846
Style Farmhouse/National Folk
Bedrooms 4
Full Baths 2
Half Baths 1
HOA Y/N N
Abv Grd Liv Area 2,596
Year Built 1987
Available Date 2025-07-13
Annual Tax Amount $9,897
Tax Year 2024
Lot Size 0.357 Acres
Acres 0.36
Lot Dimensions 111X140
Property Sub-Type Detached
Source BRIGHT
Property Description
Upstairs consists of 4 spacious bedrooms with ample closet space and an updated hall bath. Expansive primary bedroom with vaulted ceiling, separate sitting area and a beautiful ensuite bathroom with double vanity, soaking tub and separate shower which has been recently updated. There is also a large walk-in closet located off the ensuite bathroom! Other features of this wonderful home include newer heater, A/C and hot water heater(2018), newer garage doors, laminate flooring(2024), new gas oven(2024), new front porch railings(2022).
Located just minutes away from schools, shopping and major highways!
House is being sold as-is but seller will provide a one-year home warranty at closing with an accepted offer!
Residents enjoy access to excellent schools and essential public services, enhancing the quality of life. Experience the comfort of home in this delightful neighborhood, where community spirit thrives and every day feels like a retreat.
Location
State NJ
County Gloucester
Area Washington Twp (20818)
Zoning PR1
Rooms
Other Rooms Living Room, Dining Room, Primary Bedroom, Bedroom 2, Bedroom 3, Kitchen, Family Room, Bedroom 1, Laundry, Bathroom 1, Bathroom 2, Half Bath
Interior
Interior Features Kitchen - Eat-In
Hot Water Natural Gas
Cooling Central A/C
Flooring Carpet, Ceramic Tile, Laminate Plank, Vinyl
Fireplaces Number 1
Fireplaces Type Brick, Gas/Propane
Inclusions all kitchen appliances and washer and dryer--all in as-is condition
Fireplace Y
Heat Source Natural Gas
Laundry Main Floor
Exterior
Parking Features Garage - Front Entry, Inside Access, Oversized
Garage Spaces 2.0
Fence Vinyl
View Y/N N
Water Access N
Accessibility None
Attached Garage 2
Total Parking Spaces 2
Garage Y
Private Pool N
Building
Lot Description Cul-de-sac, Corner
Story 2
Foundation Slab
Sewer Public Sewer
Water Public
Architectural Style Farmhouse/National Folk
Level or Stories 2
Additional Building Above Grade, Below Grade
New Construction N
Schools
Elementary Schools Hurffville E.S.
Middle Schools Chestnut Ridge M.S.
High Schools Washington Township
School District Washington Township
Others
Pets Allowed Y
Senior Community No
Tax ID 18-00054 18-00045
Ownership Fee Simple
SqFt Source Estimated
Acceptable Financing Cash, Conventional, FHA 203(k), FHA, VA
Horse Property N
Listing Terms Cash, Conventional, FHA 203(k), FHA, VA
Financing Cash,Conventional,FHA 203(k),FHA,VA
Special Listing Condition Standard
Pets Allowed No Pet Restrictions






