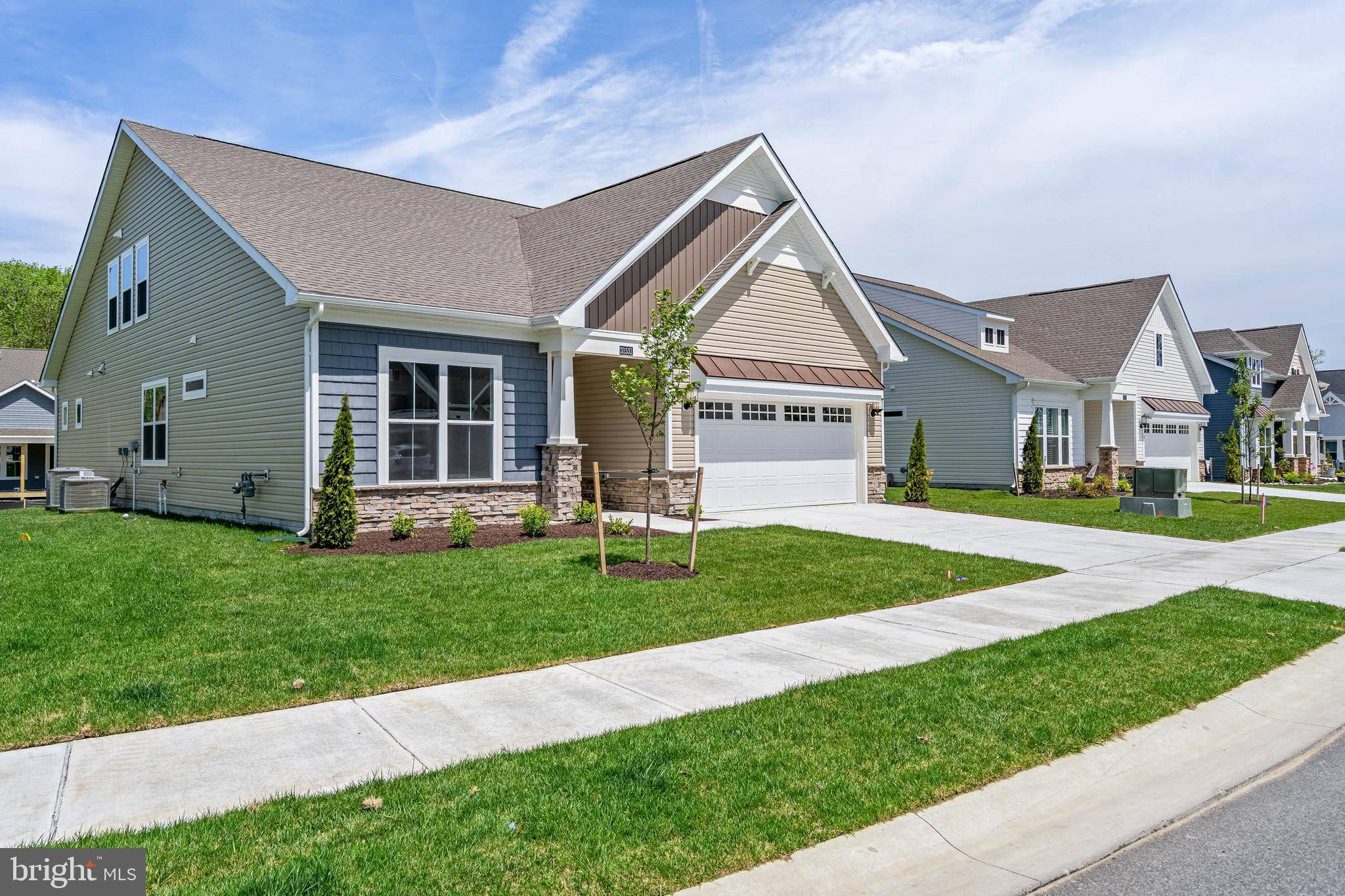31531 DEEP POND LN Frankford, DE 19945
4 Beds
3 Baths
2,574 SqFt
UPDATED:
Key Details
Property Type Single Family Home
Sub Type Detached
Listing Status Active
Purchase Type For Rent
Square Footage 2,574 sqft
Subdivision Milos Haven
MLS Listing ID DESU2088554
Style Coastal
Bedrooms 4
Full Baths 3
HOA Y/N Y
Abv Grd Liv Area 2,574
Year Built 2024
Lot Size 7,500 Sqft
Acres 0.17
Lot Dimensions 0.00 x 0.00
Property Sub-Type Detached
Source BRIGHT
Property Description
The first-floor owner's suite provides a retreat-like space with its upgraded and spacious full bath. While the inclusion of two additional bedrooms and a 2nd full bath on the first floor offers flexibility and convenience.
Be sure to find time to relax and enjoy the fresh air on the enclosed screen porch. The addition of a utility room with a brand-new washer and dryer set adds practicality to everyday living.
Moving upstairs, the carpeted second floor offers privacy with a bonus room and an additional bedroom and full bath, perfect for accommodating guests or creating a private retreat. The layout is well-designed to meet the needs of various lifestyles, whether it's a growing family, hosting guests, or simply enjoying the comfort of home.
With its proximity to shopping, entertainment, dining, and beaches, Milos Haven appears to offer the best of both worlds—tranquil living within reach of all the conveniences and attractions one could desire. This home is certainly a gem worth exploring for anyone in search of their ideal home.
NOTES:
Sewer is tenant responsibility and will be billed quarterly.
Tenant responsible for lawn mowing.
This property if UNFURNISHED. Images with furniture are for visualization purposes only.
Location
State DE
County Sussex
Area Baltimore Hundred (31001)
Zoning GR
Rooms
Other Rooms Primary Bedroom, Kitchen, Family Room, Breakfast Room, Laundry, Bonus Room, Primary Bathroom, Screened Porch
Main Level Bedrooms 3
Interior
Interior Features Carpet, Combination Kitchen/Living, Ceiling Fan(s), Dining Area, Entry Level Bedroom, Floor Plan - Open, Kitchen - Gourmet, Kitchen - Island, Upgraded Countertops
Hot Water 60+ Gallon Tank
Cooling Central A/C
Equipment Built-In Microwave, Built-In Range, Cooktop, Dishwasher, Dryer - Electric, Range Hood, Refrigerator, Washer, Water Heater
Furnishings No
Fireplace N
Appliance Built-In Microwave, Built-In Range, Cooktop, Dishwasher, Dryer - Electric, Range Hood, Refrigerator, Washer, Water Heater
Heat Source Natural Gas
Laundry Has Laundry, Main Floor
Exterior
Parking Features Garage - Front Entry, Garage Door Opener
Garage Spaces 2.0
Utilities Available Electric Available, Natural Gas Available, Sewer Available, Water Available, Cable TV Available
Amenities Available Pool - Outdoor
Water Access N
Accessibility None
Attached Garage 2
Total Parking Spaces 2
Garage Y
Building
Story 2
Foundation Slab
Sewer Public Sewer
Water Public
Architectural Style Coastal
Level or Stories 2
Additional Building Above Grade, Below Grade
New Construction N
Schools
School District Indian River
Others
Pets Allowed Y
HOA Fee Include Common Area Maintenance,Snow Removal,Trash
Senior Community No
Tax ID 134-18.00-235.00
Ownership Other
SqFt Source Estimated
Miscellaneous Common Area Maintenance,HOA/Condo Fee,Trash Removal
Horse Property N
Pets Allowed Case by Case Basis, Pet Addendum/Deposit






