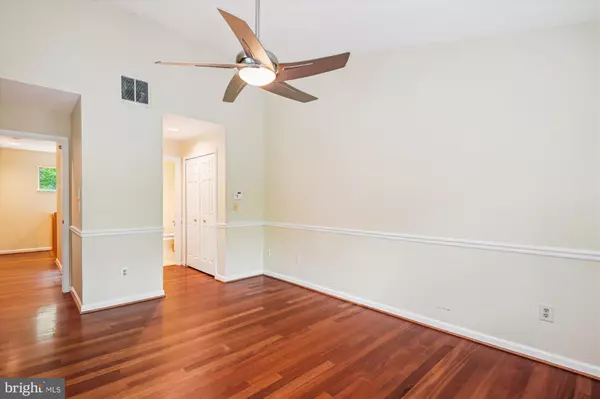8 ASHFORD CT Annapolis, MD 21403
2 Beds
2 Baths
1,248 SqFt
OPEN HOUSE
Sat Aug 09, 12:00pm - 2:00pm
Sun Aug 10, 1:00pm - 3:00pm
UPDATED:
Key Details
Property Type Townhouse
Sub Type Interior Row/Townhouse
Listing Status Active
Purchase Type For Sale
Square Footage 1,248 sqft
Price per Sqft $372
Subdivision Hunt Meadow
MLS Listing ID MDAA2115574
Style Contemporary
Bedrooms 2
Full Baths 1
Half Baths 1
HOA Fees $20/mo
HOA Y/N Y
Abv Grd Liv Area 1,248
Year Built 1989
Annual Tax Amount $4,664
Tax Year 2025
Lot Size 1,764 Sqft
Acres 0.04
Property Sub-Type Interior Row/Townhouse
Source BRIGHT
Property Description
Now offered at a new, more attractive price, this beautifully updated 2-bedroom, 1.5-bath contemporary townhouse is move-in ready and full of upgrades. Enjoy a spacious open floor plan featuring gleaming hardwood floors and a modern kitchen with stainless steel appliances. Located in the highly desirable Hunt Meadow community, residents have access to amenities including a pool, tennis courts, and scenic walking paths. All just minutes from downtown Annapolis, shopping, dining, and commuter routes — don't miss this fantastic opportunity!
Location
State MD
County Anne Arundel
Zoning R1
Interior
Interior Features Ceiling Fan(s), Dining Area, Floor Plan - Open, Kitchen - Island, Pantry, Skylight(s), Wood Floors
Hot Water Electric
Heating Heat Pump(s)
Cooling Ceiling Fan(s), Central A/C
Flooring Hardwood, Laminated, Tile/Brick
Equipment Built-In Microwave, Cooktop, Dishwasher, Disposal, Dryer, Exhaust Fan, Oven/Range - Electric, Refrigerator, Stainless Steel Appliances, Washer, Washer/Dryer Stacked, Water Heater
Appliance Built-In Microwave, Cooktop, Dishwasher, Disposal, Dryer, Exhaust Fan, Oven/Range - Electric, Refrigerator, Stainless Steel Appliances, Washer, Washer/Dryer Stacked, Water Heater
Heat Source Electric
Laundry Main Floor, Dryer In Unit, Washer In Unit
Exterior
Parking On Site 1
Utilities Available Cable TV, Phone
Water Access N
Roof Type Architectural Shingle
Accessibility None
Garage N
Building
Lot Description Cul-de-sac, Backs - Open Common Area, Landscaping, Rear Yard
Story 2
Foundation Slab
Sewer Public Sewer
Water Public
Architectural Style Contemporary
Level or Stories 2
Additional Building Above Grade, Below Grade
Structure Type 2 Story Ceilings
New Construction N
Schools
Elementary Schools Hillsmere
Middle Schools Annapolis
High Schools Annapolis
School District Anne Arundel County Public Schools
Others
Pets Allowed Y
Senior Community No
Tax ID 020640590068825
Ownership Fee Simple
SqFt Source Estimated
Acceptable Financing VA, FHA, Cash
Listing Terms VA, FHA, Cash
Financing VA,FHA,Cash
Special Listing Condition Standard
Pets Allowed No Pet Restrictions
Virtual Tour https://mls.TruPlace.com/property/246/136691/






